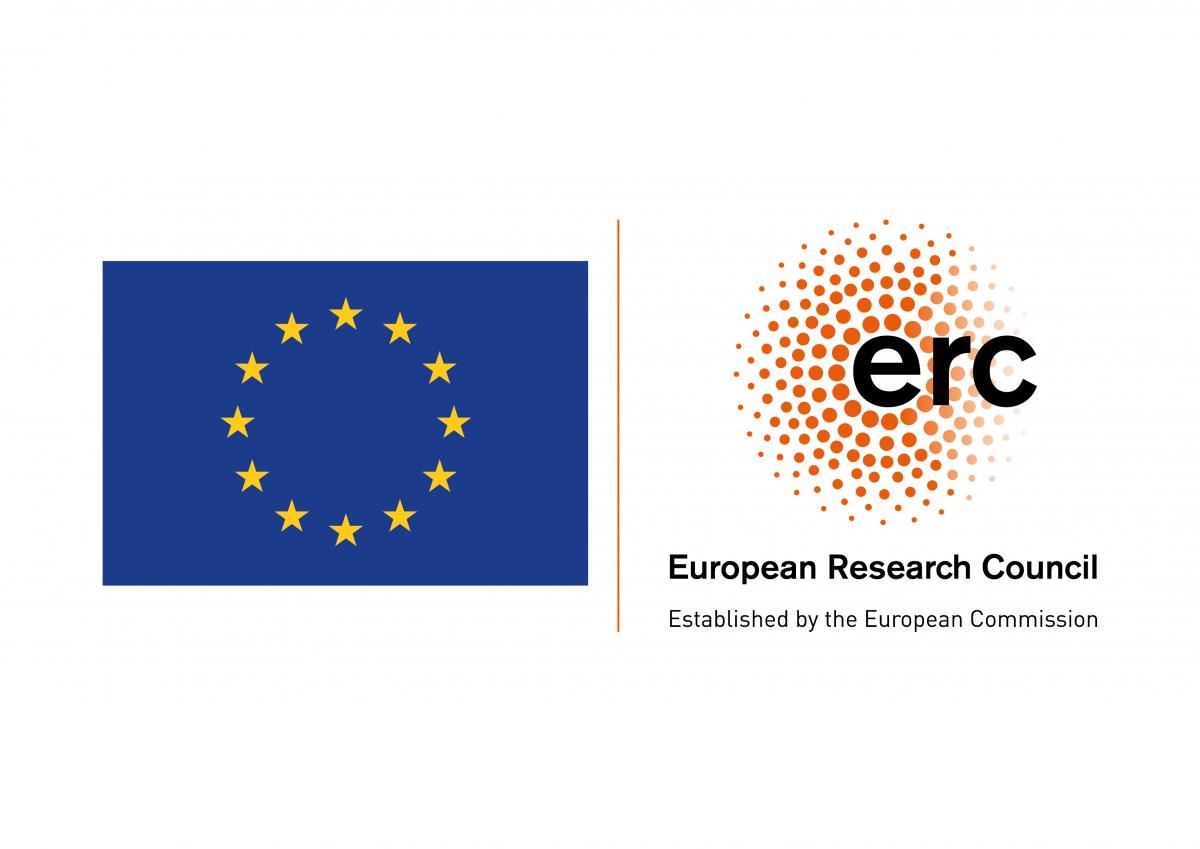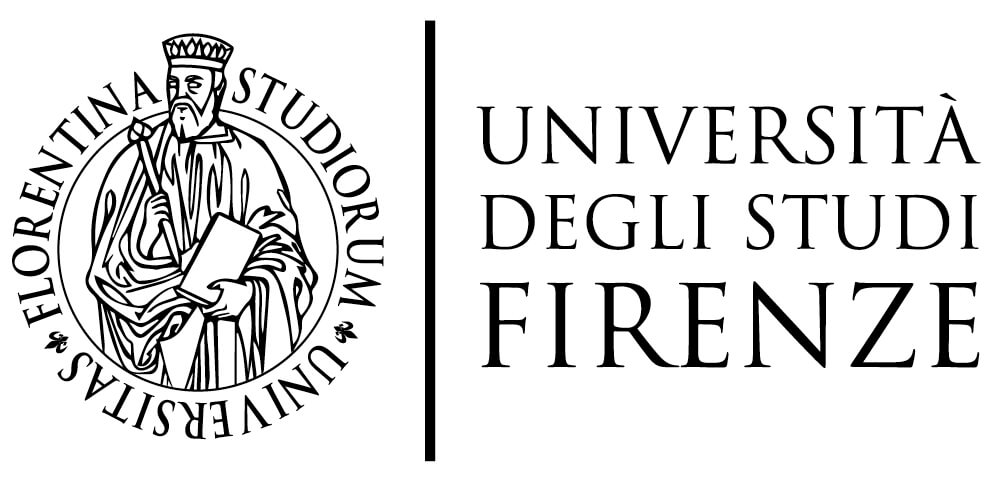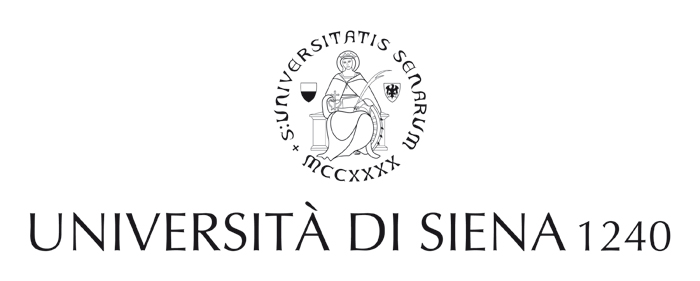SA4.1
The columbarium of Tiberius Claudius Vitalis was discovered by chance in February 1866 in the grounds of Villa Wolkonsky-Campanari, formerly the headquarters of the German embassy and now the Rome residence of the British Ambassador to Italy.
A succinct report was published the same year of its discovery (Bergau 1866) and was subsequently discussed by Parker (1877), Lugli (1938) and Colini (1944), who also provided a new survey of the monument made by Gismondi. The inscription on the façade has been studied by Panciera (1964).
In his discussion of the document Colini suggests that the building had two main phases: phase 1 when the surviving three storey building was constructed and phase 2 when building 2 was added to the eastern side of building 1. On the contrary, our assessment of the archaeology of the surviving structures suggests at least five structural phases and at least three moments when the ground levels of the area were raised.
Colini also suggests that the staircase originally connecting rooms B and C did not exist and that it was added at a later stage. This is due to the fact that indeed the making of the wall supporting the staircase in room C partially covers the nearby niches. No traces of a door have been however identified in room C that pointed at an original access to the room from the level of its floor and we suggest instead that the staircase was structurally built in a later moment but that it belonged to the first phase of life of the building. This suggestion is also proven by the presence of small windows on the facade that allowed light into the staircase and that were put in place at the time of the first construction of the building.
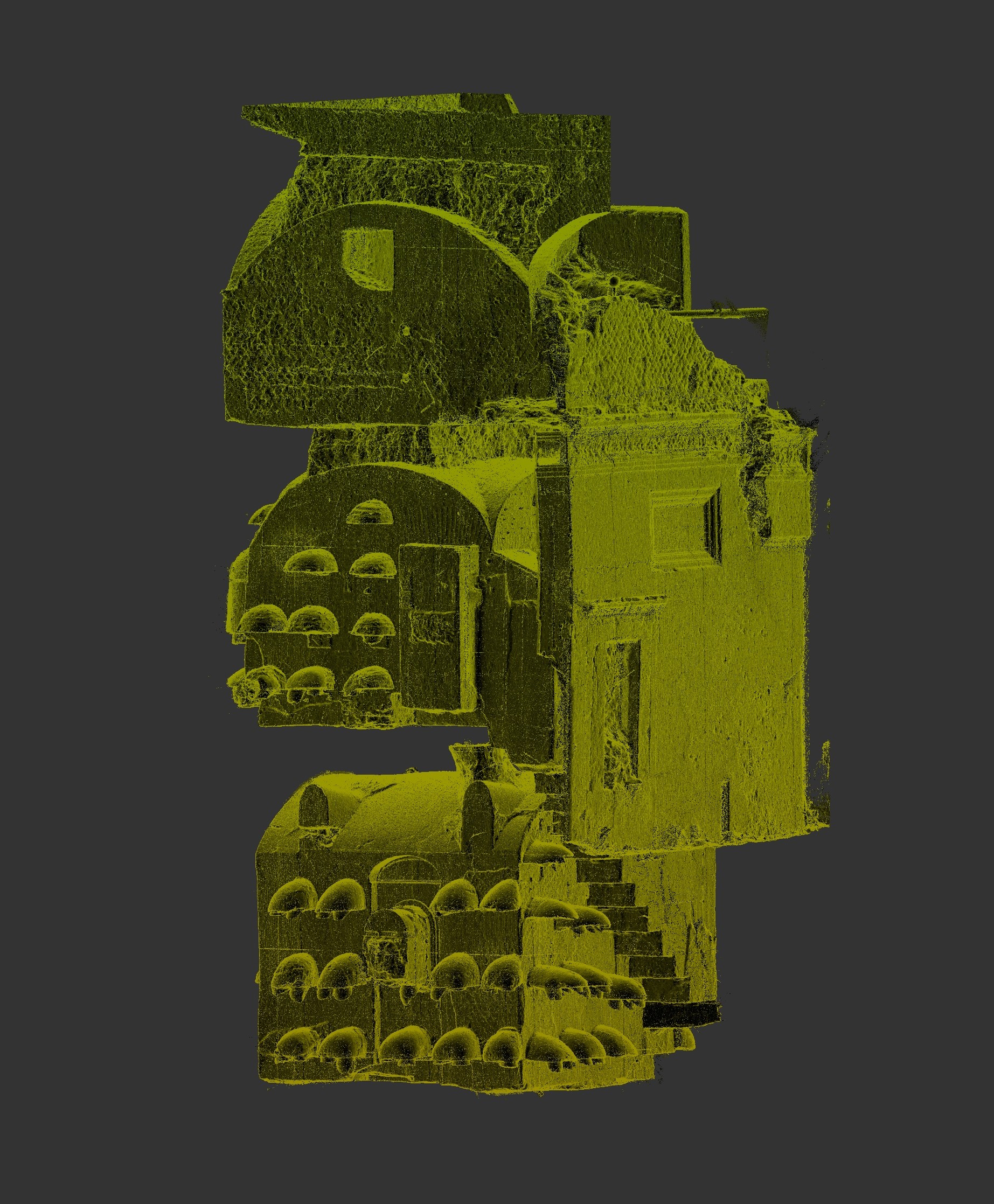
Above: pointcloud of the Tomb of Claudius Vitalis (Turner, Allison 2022)
Summary of main phases identified in the building
A short summary of the main phases identified in the building is provided below.
- Phase 1: construction of building 1 (Tomb of Claudius Vitalis). Caudian-Neronian period. Three-storey building, with a partially interred burial chamber (room C), door opening onto the street (but above the ground level) and a pediment on top. The ground level during this phase is below the windowsill level of the high windows in Room C and below window 1 (small window placed below the level of the door) on the façade.
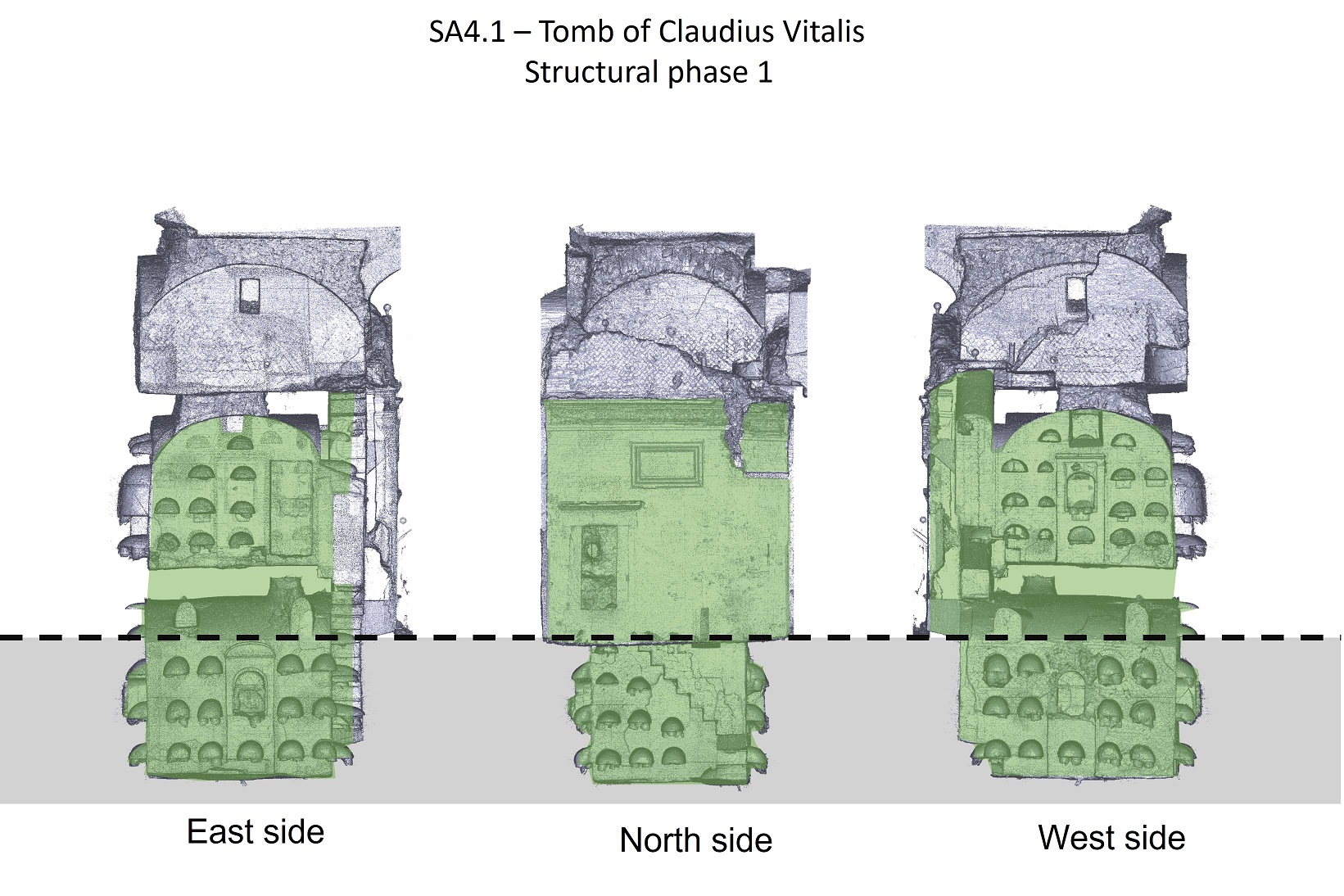
- Phase 2: the level of the road surface is increased to the level currently visible in the scavi.
- Phase 3: the third storey of the building, including the roof (room A) and the top portion of room B (ground floor room) are reconstructed. The ground level is raised at the level of the floor of room B and a new access to the building from the east is built. The openings below the new ground level are walled up.
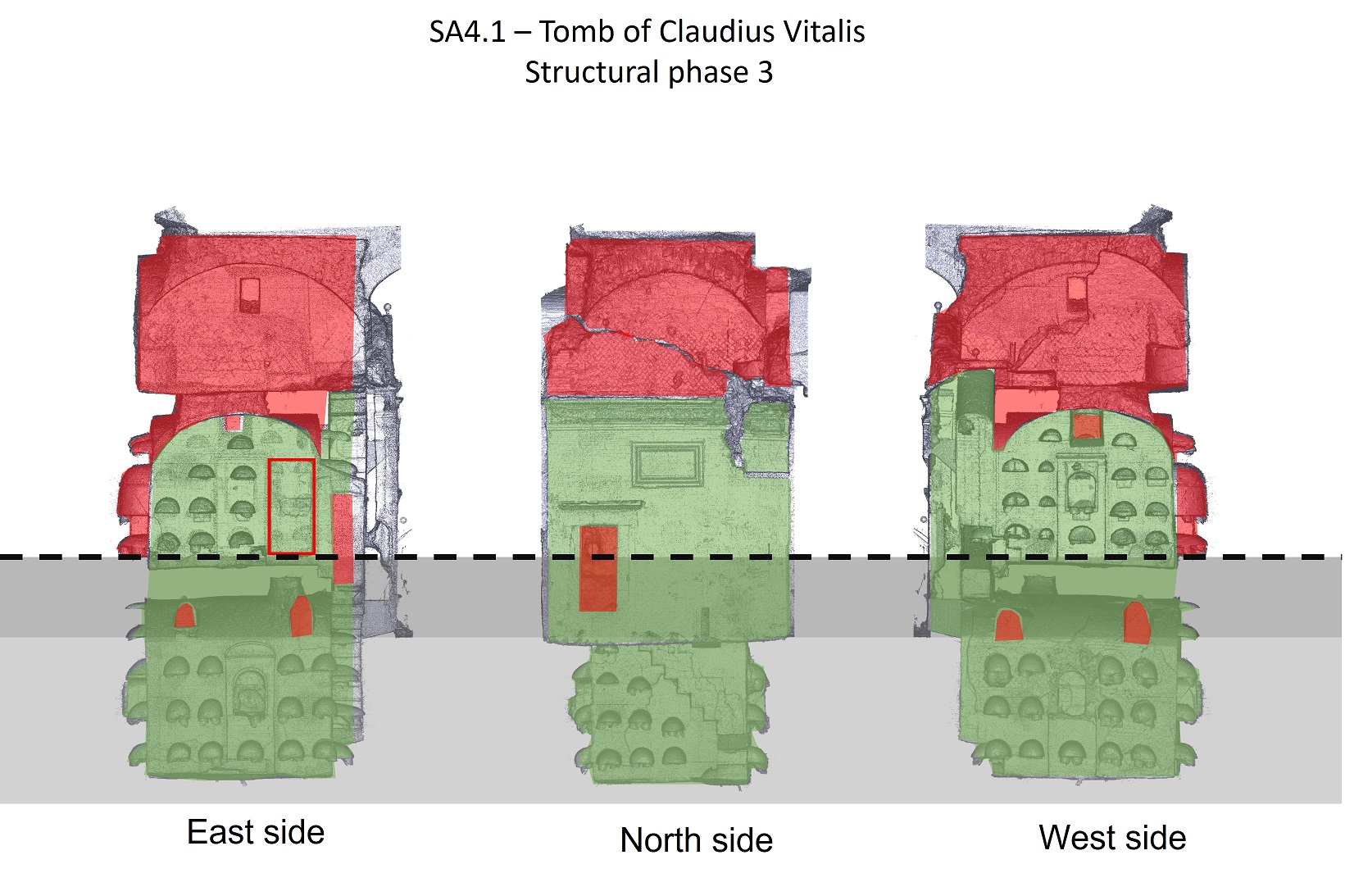
- Phase 4: Building 2 is built. This building acted as an ante chamber to the new opening made on the eastern side of the tomb of Claudius Vitalis. It is visible on Colini's drawing and has partially survived until today. Its precarious state of conservation made it unsafe to enter it and scan it.
- Phase 5: Ground floor is raised again and phase 3 openings are walled up.
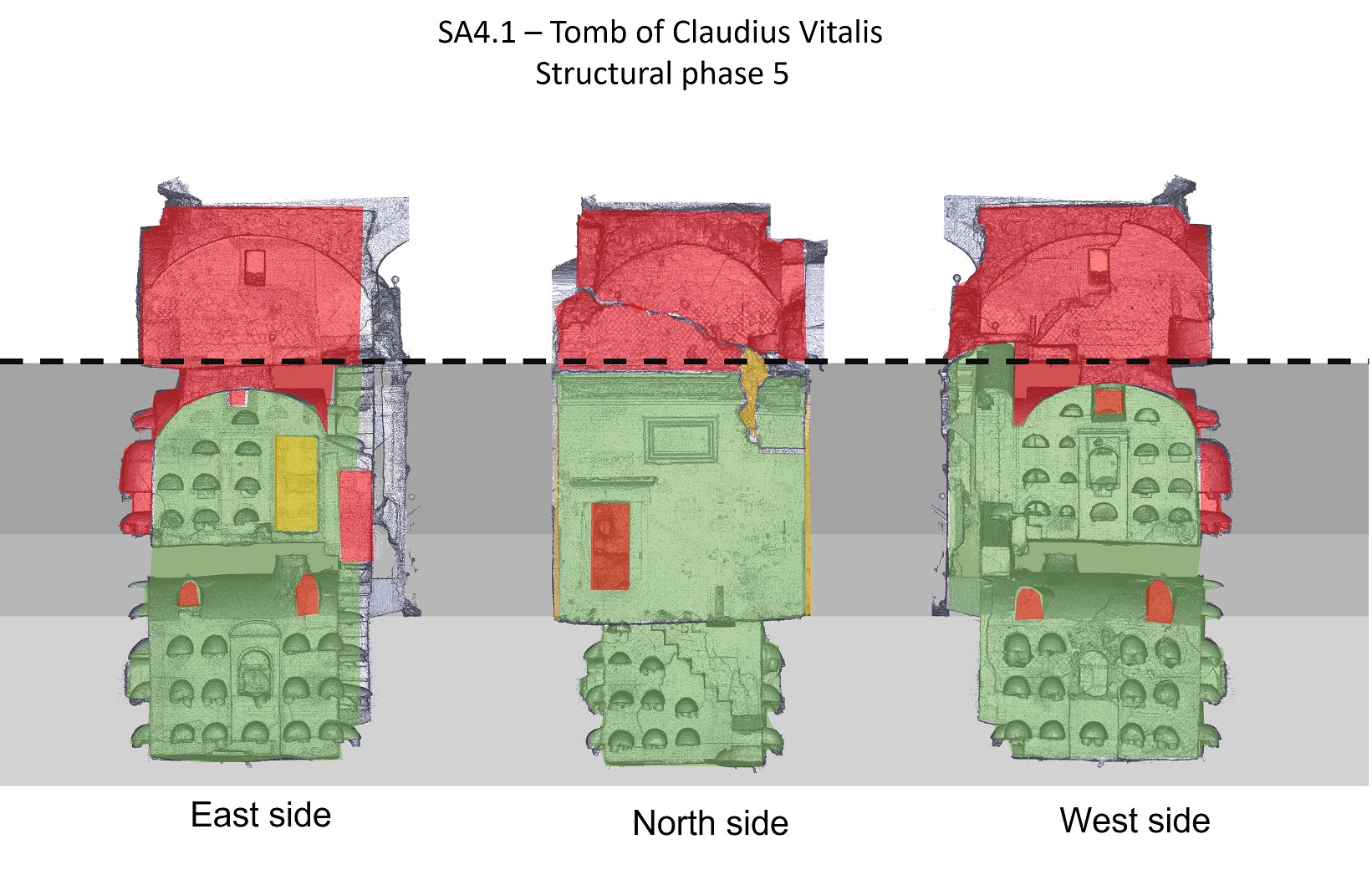
Acknowledgements
We wish to thank the Soprintendenza Speciale di Roma (Mirella Serlorenzi) for granting research permits on the structure. Our heartfelt thanks also goes to the British Ambassador to Italy and San Marino and to the Embassy staff of Villa Wolkonsky (especially Allegra Serrao and Terry Furfaro) for granting access to the site.
- Structural Analysis: Thea Ravasi, Francesca Carboni, David Heslop
- Database input: Thea Ravasi
- Interpretation and phasing: Thea Ravasi
- Scanning and data processing: Jon Allison, Alex Turner
- Visualisation: Iwan Peverett, Thea Ravasi, Elettra Santucci
Thea Ravasi (last update 01/01/2023)

