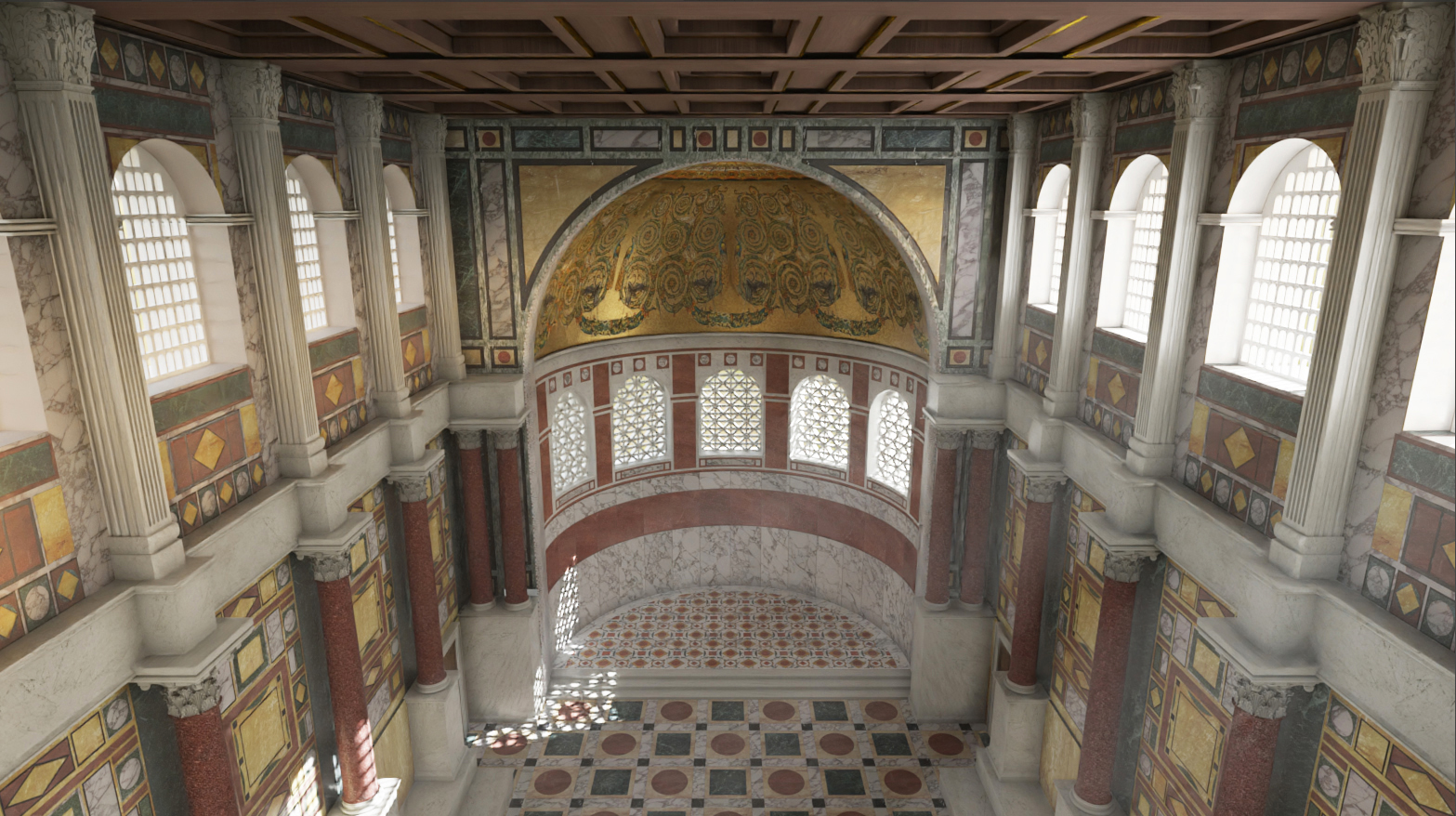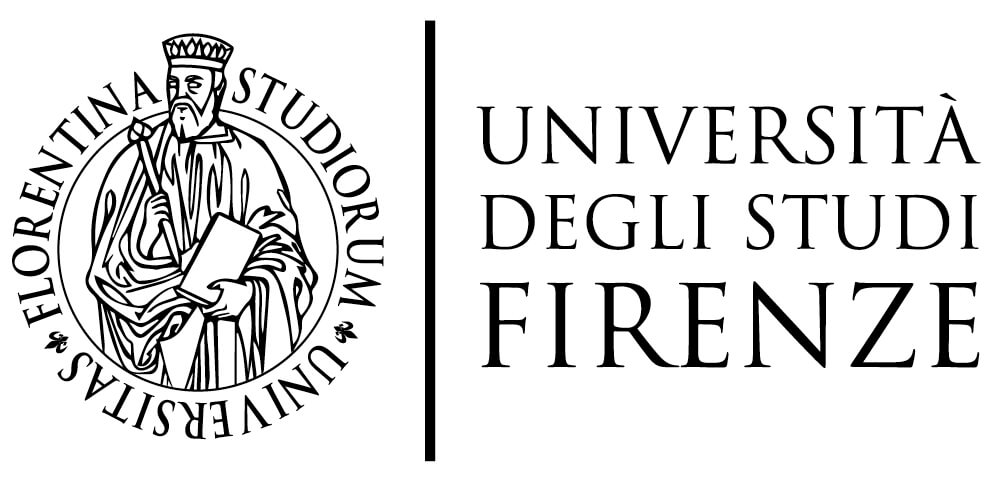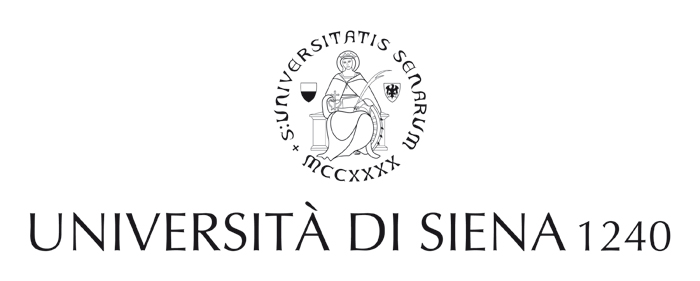SA3.4
Summary of main structural phases
As the original floor discovered in 2014 is now buried, the Rome Transformed team's structural analysis has focussed on the structures emerging from the ground only. We have identified three main phases
- Phase 1: construction of the hall. During this phase, the apse had five window openings and was initially designed to have four niches below the windows that were however walled up during the same phase.
- Phase 2: the phase 1 structure faced structural problems. Its southern window cracked and was repaired. The apse was then butressed, stitching the buttressing to the original wall (over the repair) through a series of travertine joints.
- Phase 3: an opening was cut into the southern buttressing
- Phase 4: tufa repairs and walling up of pre-existing openings (Early Medieval period?)
Provocations
 Visualization of the apse of the Basillica Civile (M. SoPlease visit the Rome Transformed SCIEDOC page for more info.
Visualization of the apse of the Basillica Civile (M. SoPlease visit the Rome Transformed SCIEDOC page for more info.
References
Barbera, M. (2011). Il comprensorio di S. Croce in Gerusalemme: novità topografiche e archeologiche. Il comprensorio di S. Croce in Gerusalemme: novità topografiche e archeologiche, 97-110.
Borgia, E., Colli, D., Palladino, S., & Paterna, C. (2008). Horti Spei Veteris e Palatium Sessorianum: nuove acquisizioni da interventi urbani 1996-2008. Parte I. FOLD&R FastiOnLine documents & research, (124), 1-17.
Borgia, E., Colli, D., Palladino, S., & Paterna, C. (2008). Horti Spei Veteris e Palatium Sessorianum: nuove acquisizioni da interventi urbani 1996-2008. Parte II. FOLD&R FastiOnLine documents & research, (125), 1-24.
Bottiglieri, L., Colli, D., & Palladino, S. (2016). Il comprensorio archeologico di Santa Croce in Gerusalemme a Roma. Nuovi interventi di riqualificazione e recenti scoperte (2013-2014). Bollettino di Archeologia, 7(1-2), 133-144.
Colli, D. (1996). Il palazzo Sessoriano nell'area archeologica di S. Croce in Gerusalemme: ultima sede imperiale a Roma?. Mélanges de l'école française de Rome, 108(2), 771-815.
Aknowledgements
We wish to thank first and foremost Simona Morretta and Anna De Santis (Soprintendenza Speciale di Roma), Sonia Martone (Museo degli Strumenti Musicali di Roma), Bruno Camarota (Museo Storico della Fanteria) and the team of archaeologists working at S. Croce, notably Donato Colli, Laura Bottiglieri, Marco Solvi and Sergio Palladino.
Our work has also been made possible by the help and support of the many who have facilitated access to the structures. We would like to thank Monsignor Gino Giacomelli, Don Alessandro Pugiotto, Romel Almoneda, Emmanuel Lemi and Massimiliano Santi (Basilica of Santa Croce in Gerusalemme), the Gandola family and staff of the Domus Sessoriana hotel.
- Structural Analysis: Donato Colli, Sergio Palladino (for the 2014 excavation) and Thea Ravasi, David Heslop, Sofia Vanguzzi and the Rome Transformed team (for the 2022 Rome Transformed data capture)
- Database input: Thea Ravasi, David Heslop, Sofia Vanguzzi and the Rome Transformed team
- Interpretation and phasing: Donato Colli, Sergio Palladino (for the 2014 excavation), Thea Ravasi (for Rome Transformed)
- Scanning and data processing: Jon Allison, Alex Turner
- Visualisation: Marco Solvi
Thea Ravasi (Last updated on 1/11/2023)








