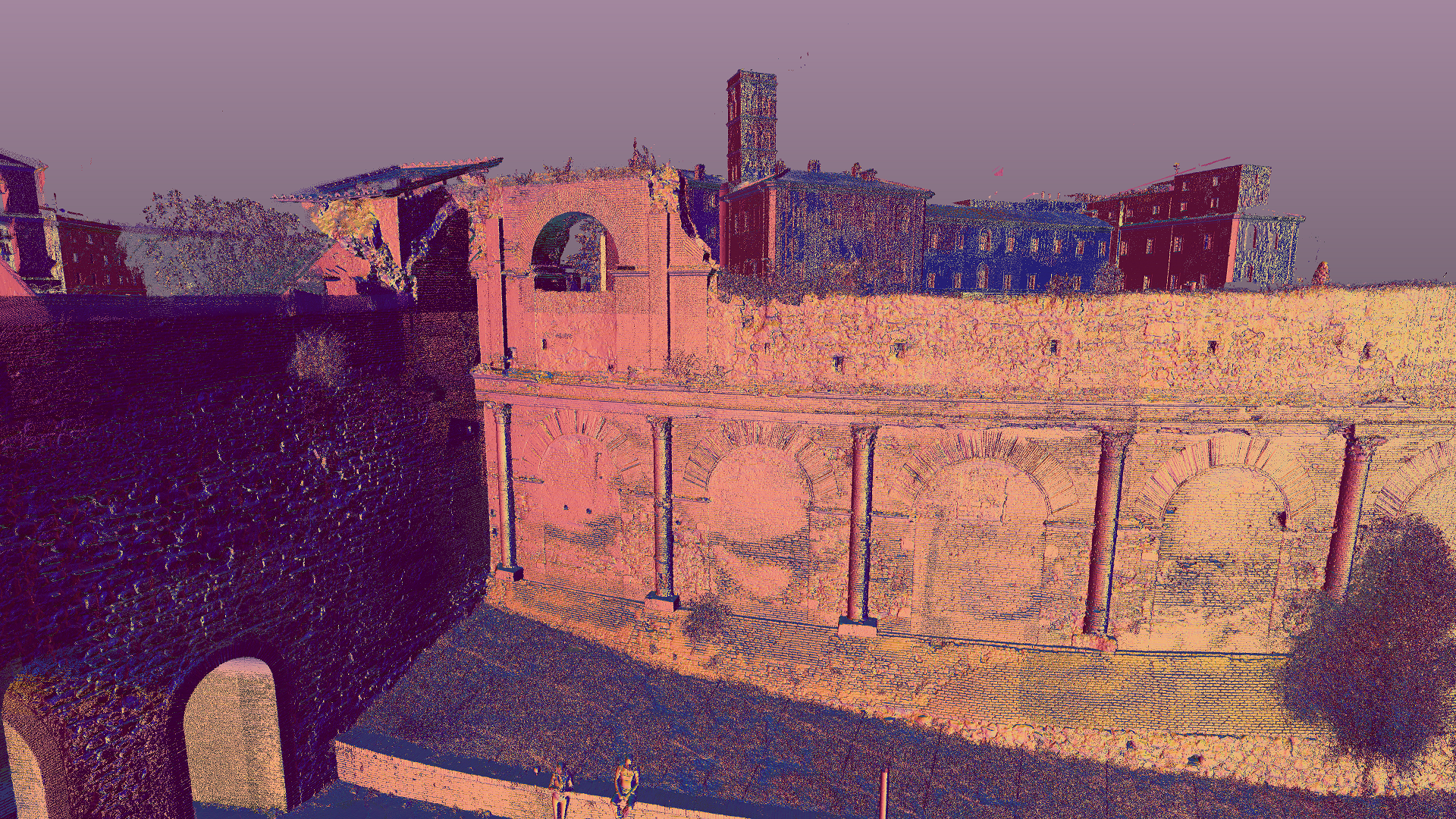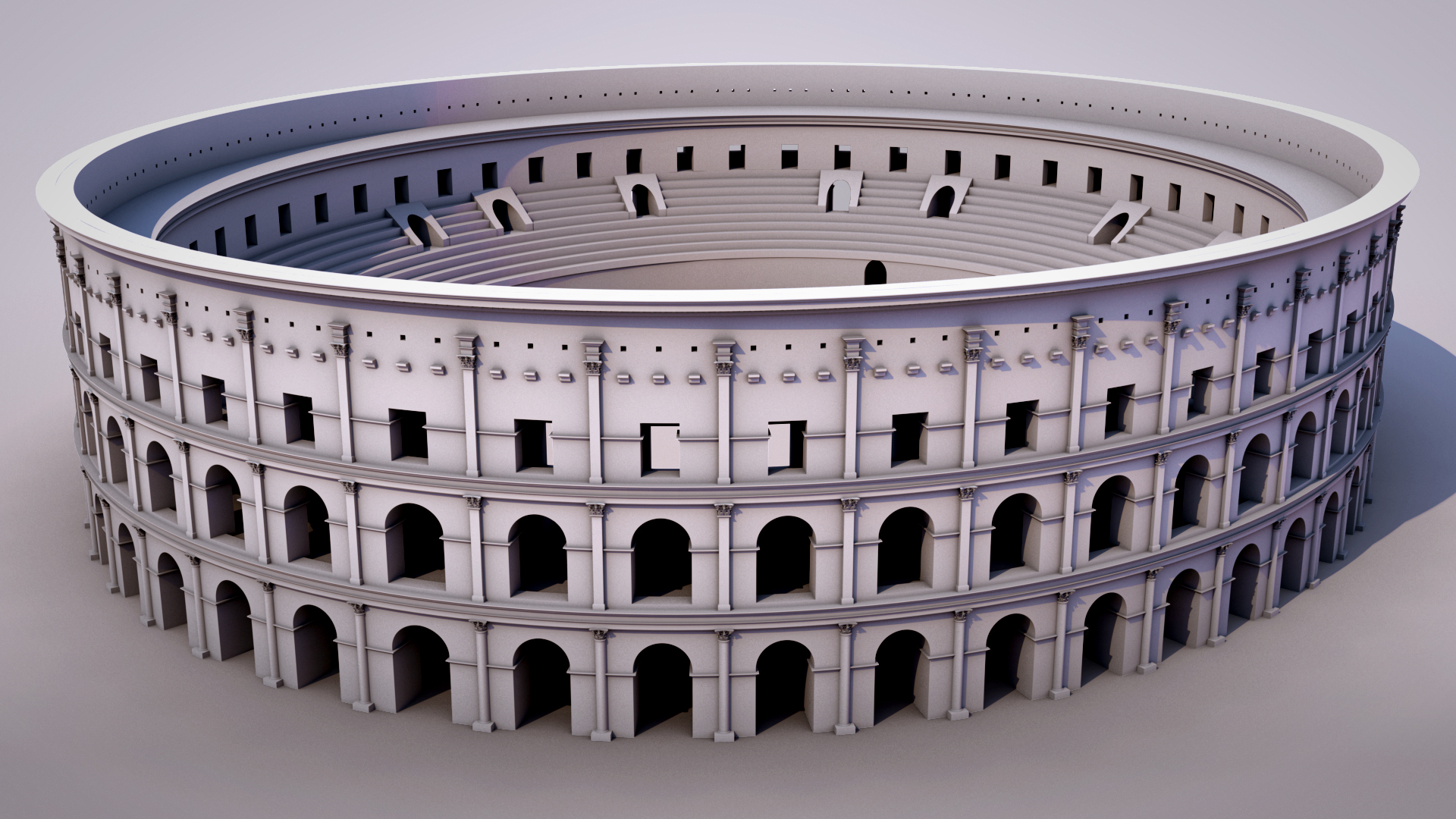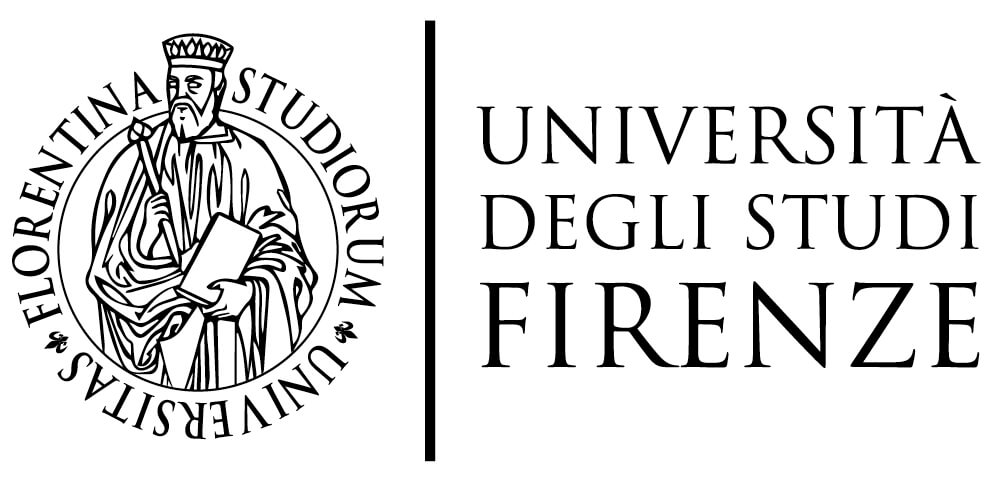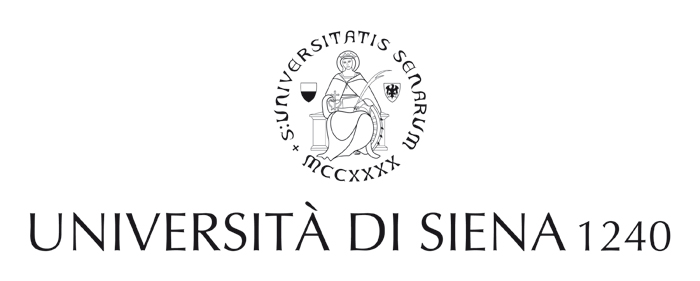SA3.1
Summary of main structural phases
- Phase 1 - Construction of the amphitheatre (Severan)
- Phase 2 - The substructures of the amphitheatre are no more in use (second half of the third century)
- Phase 3 - Walling up of the arches of the first order (fourth century)
- Phase 4 - Construction of a wall that replaced an extensive part of the first order arcades in the southern exterior of the amphitheatre. Perhaps already at this stage a wall was built above the central underground corridor in the northern area of the building, showing that the amphitheatre had stopped being used for for munera.
- Phase 5 - Construction of a second wall that replaced an extensive part of the first order arcades in the southern exterior of the amphitheatre. This phase can be related related to Procopius’ account of a breach made in Rome’s city walls during the Gothic Wars, when the Amphitheatrum Castrense was known as “Vivarium” (La Regina 1997; Colli, Palladino, Paterna & Zisa 1997).
- Phase 6 - The north-eastern area of the amphitheatre is surmounted by the eighteenth-century foundations of the convent of S. Croce.
- Phase 7 - Levelling layers identified during the 1990s archaeological excavations evidence the creation of the convent’s garden within the perimeter of the former amphitheatre between the 18th and the 20th century. Large sections of the external walls were restored in 1972.

Detail of the pointcloud of the Castrense amphitheatre, seen from the South and showing its surviving ancient elevation (Allison, Turner, Foschi 2023)
Provocations

Aerial view of the Amphitheatrum Castrense in its 3rd century phase (Iwan Peverett, Donato Colli, Gianluca Foschi, Francesca Carboni, Ian Haynes). Please visit the Rome Transformed SCIEDOC page for more info.
Aknowledgements
We wish to thank first and foremost Simona Morretta and Anna De Santis (Soprintendenza Speciale di Roma), Sonia Martone (Museo degli Strumenti Musicali di Roma), Bruno Camarota (Museo Storico della Fanteria) and the team of archaeologists working at S. Croce, notably Donato Colli, Laura Bottiglieri, Marco Solvi and Sergio Palladino.
Our work has also been made possible by the help and support of the many who have facilitated access to the structures. We would like to thank Monsignor Gino Giacomelli, Don Alessandro Pugiotto, Romel Almoneda, Emmanuel Lemi and Massimiliano Santi (Basilica of Santa Croce in Gerusalemme), the Gandola family and staff of the Domus Sessoriana hotel.
- Archival Research: Donato Colli, Francesca Carboni, Gianluca Foschi
- Structural Analysis: Francesca Carboni, Donato Colli, Beatrice Fochetti and the Rome Transformed team
- Database input: Francesca Carboni, Donato Colli
- Interpretation and phasing: Francesca Carboni, Donato Colli
- Plans: Gianluca Foschi
- Scanning and data processing: Jon Allison, Alex Turner, Gianluca Foschi
- Visualisation: Iwan Peverett, Donato Colli, Gianluca Foschi, Francesca Carboni, Ian Haynes
(Last updated on 31/10/2023)








