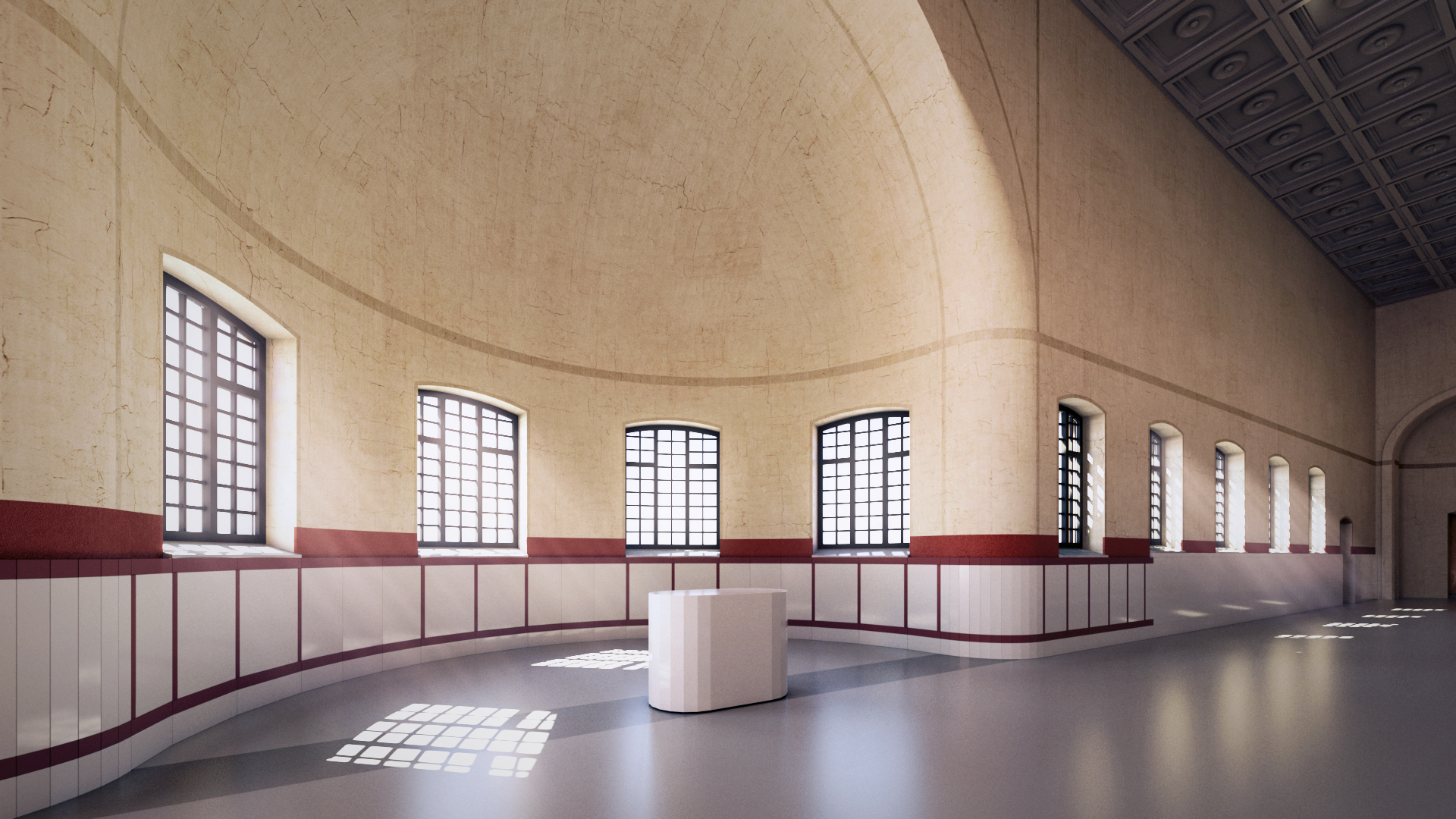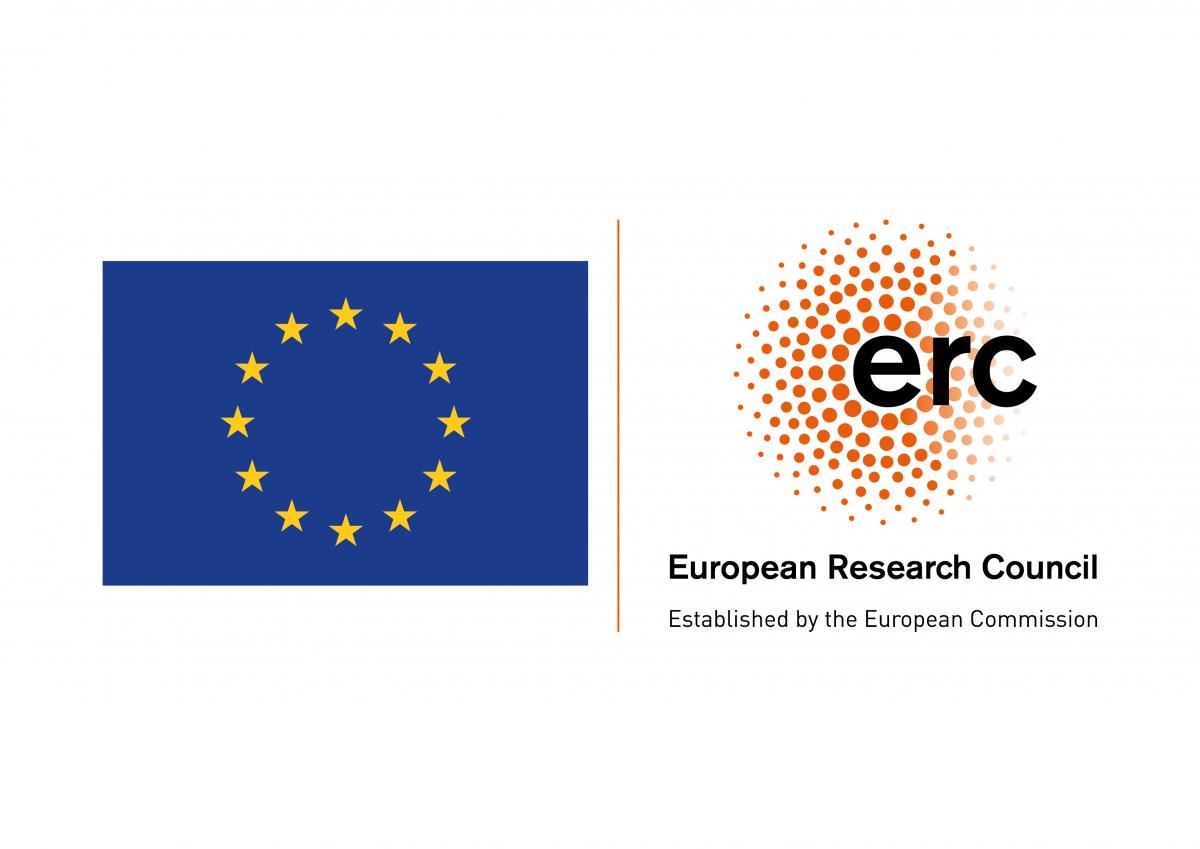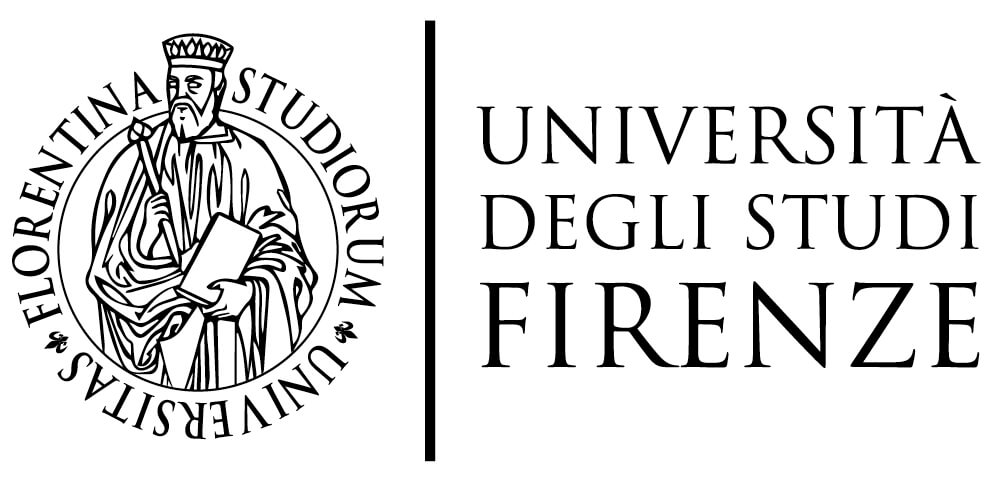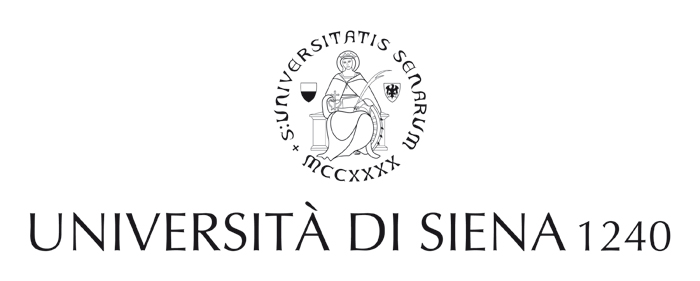SA2.5
The archaeological structures currently visible in the underground spaces of the INPS building were discovered as part of an extended excavation for preventive archaeology in the context of the intense building activity that took place in Rome after WWII, as part of the post war recovery phase of the city.
The excavation was carried out by the then Soprintendenza alle Antichita’ di Roma I and directed by Valnea Santa Maria Scrinari in the years 1962-1965. The frescoes were partially detached, restored and displayed first in 1967 and in an epigraphic exhibition held in 1972 at the Pontificio Istituto di Archeologia Cristiana in Rome, in collaboration with the Soprintendenza alle Antichita’ di Roma and the Gabinetto Fotografico Nazionale.
The main publications on the site are by Valnea Santa Maria Scrinari (Scrinari 1965, 1970, 1991), although several aspects of Scrinari’s interpretation have been re-assessed and discussed (Guarducci 1972, Nash 1976, Liverani 1988, 1993 and 2004, McFadden 2013).
The full report of the scavi was published 26 years after the excavation (Scrinari 1991:55-222). In her report, the author identified three structural phases: phase 1 – (1st century CE); phase 2 – (2nd-4th century CE) and phase 3 – (4th century CE). Scrinari’s interpretation of the archaeology of the site was re-assessed by Liverani (1993), who suggested the need for a careful re-evaluation of the site, criticising the lack of stratigraphic information provided by the author and the several mistakes that can be found in the publication, noting the discrepancy between some wall facing characterization on plans and on photos and an interpretation of the structural evidence not fully supported by the archaeology.
References:
Liverani, P. (1993). Note di topografia lateranense: le strutture di via Amba Aradam. A proposito di una recente pubblicazione. Bullettino della Commissione Archeologica Comunale di Roma, 95(1), 143-152.
McFadden, S. (2013). A Constantinian image program in Rome rediscovered: the late antique megalographia from the so called Domus Faustae. Memoirs of the American Academy in Rome, 58, 83-114.
Santa Maria Scrinari, V. (1991) Il Laterano imperiale. I., Dalla Aedes Laterani alla Domus Faustae, Pontificio Istituto di Archeologia Cristiana.
Summary of main structural phases
Our research has identified four main structural phases that mark the transformation of the complex from a residential to what was probably part of a commercial or production site.
SA2.4 - Phase 1
Non-structural phase, Mid-Republican frequentation of the area
SA2.4 - Phase 2
Construction of aterraced building on a south-western slope, with rooms with different orientations (C1 CE).
SA2.4 - Phase 3
Expansion of the higher terrace and construction of room G (C 2).
SA2.4 - Phase 4
Construction of a long corridor with semicircular exedra (Severan).
SA2.4 - Phase 5
Restoration of the western portion of the corridor, remaking of its decoration, with a lower band covered by white marble slabs framed by porhyry listels and a large painted megalographia on top, repaving of Room B with opus sectile (second quarter of the 4th century).
SA2.4 - Phase 6
Filling up of Room B, construction of a well and perhaps of a water channel running along the external side of the corridor with exedra.
(Last update: Thea Ravasi, 13/10/2023)
Provocations

Rendered model of the the Southern side of the phase 5 corridor with exedra (Ravasi, Pewerett, Liverani, Morretta, June 2020: unpublished). Please visit the Rome Transformed SCIEDOC page for more info and visualizations.
Structural Analysis Database
- SA2.5 Structural Analysis Database (Authors: Thea Ravasi and David Heslop)








