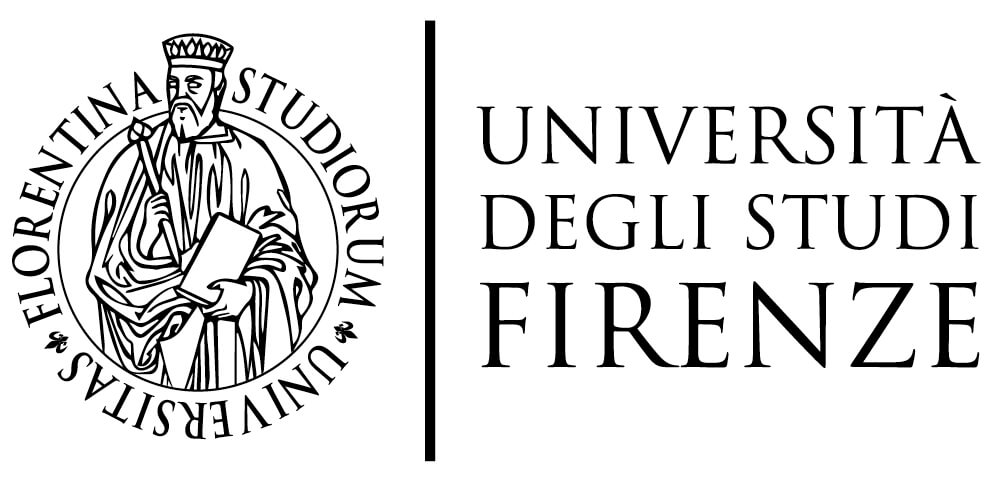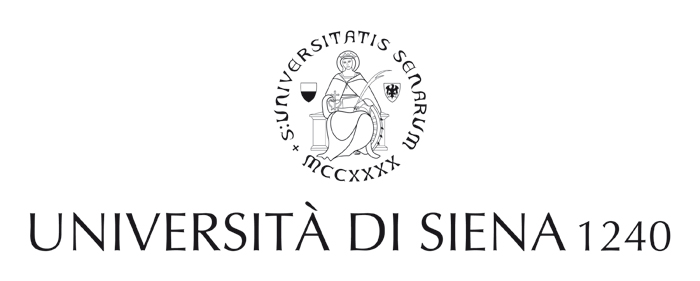During our reassessment of the area we have identified four main phases that are discussed below and that are presented in a phase plan in this document. This has to be considered as a preliminary point of discussion, pending further analysis of the hydraulic system of the area.
SA2.3 - Phase 1
During phase 1 opus mixtum walls defined two sets of terraces sloping from north to south. The sloping of the terracing seems at odds with what is the general slope of the hill for this area as discussed above, from south to north and will be assessed against the data processed of the underground spaces of the aqueduct in SA8.4. For this phase a generic 2nd century date can be suggested, based on the use of the opus mixtum facing that was common but not unique to the Hadrianic period.
SA2.3 - Phase 2
During phase 2, some of the walls of Phase 1 were razed to the ground while the existing terracing was levelled, to make room for a new set of structures with opus testaceum facing.
SA2.3 - Phase 3
Phase 3 sees a new rising of the floor level in the area and the construction of a new, larger building that partially reused phase 1 and phase 2 structures, expanding beyond them to the west and to the south. The construction of the new building is likely linked to a change in the existing water infrastructure and to the construction of a new area paved with cobblestones that hints to the presence of a road nearby.
SA2.3 - Phase 4
During phase 4, some phase 3 structures were cut, and the ground level was raised again. At this stage there was a significant shift in the position and in the layout of the structures, although the information is too sparse to attempt a definitive interpretation. The new ground was also used to set up a new channel that ran above the phase 3 levels and abutted phase 2 structures, partially reusing them.
SA2.3 - Phase 5
The so called cistern, identified by Scrinari in the North-East corner of the excavation and found filled, according to Scrinari, with the remains of those died of the 1348 plague, belongs according to our interpretation, to the latest phase of use of the complex. The structure has a roughly square plan, reinforcing walls inside and no bottom. It was identified by Scrinari as a castellum aquae linked to the presence of the aqueduct nearby. The structure cuts the existing water channel running below it and was built from a ground level that is considerably higher than the ground level of phase 4. Therefore, in its current shape, it cannot belong to any earlier structural phase.








