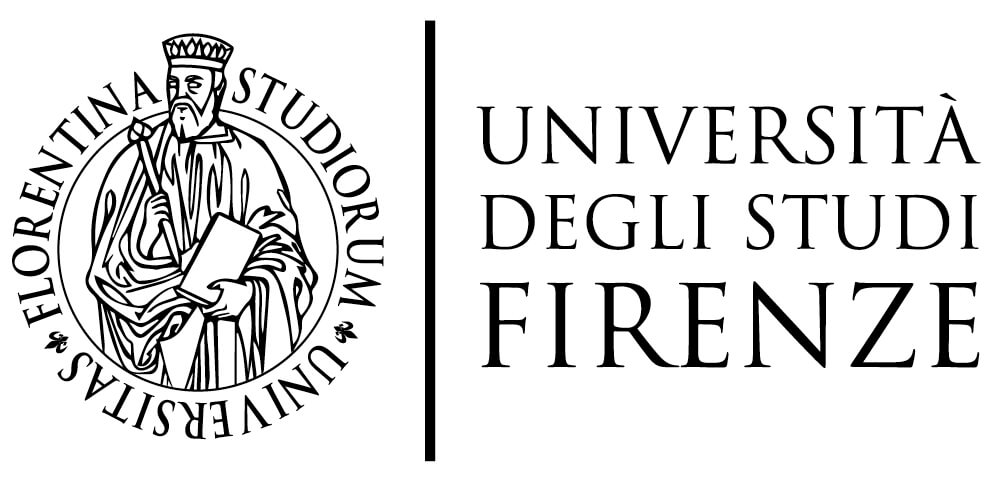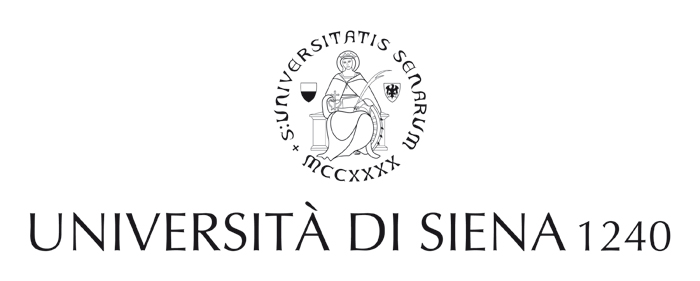SA2.2
Summary of main structural phases

SA2.2 - Phase 1
Few are the structural remains belonging to Phase 1 that can be seen today. They offer however evidence for the presence of service rooms with opus spicatum floors, and show how the ground was originally sloping from East to West. The slope was regularized and terraced during phases 2 and 3, to be subsequently filled and flattened during phases 4 and 5.
SA2.2 - Phase 2
During Phase 2, structures belonging to Phase 1 were razed to the floor level and new walls with relieving arches were built, defining a row of three rooms, possibly tabernae, that were likely opening onto a street running to the north of the property. The floor level was raised about 50 cm above the floor level of Phase 1. An apsidal room opening to the south-east was built to the south of the tabernae, following the terracing of the area from East to West. A row of three rooms opening to the south-west was also added to the east of the apsidal room.
SA2.2 - Phase 3
During phase 3, the floor levels in the property were raised, likely following the rising of the street level outside. The property underwent significant structural changes, such as the addition of a staircase that led to an independent unit placed at the second floor of the building. Inside, the property was paved with black and white mosaics, while the aspidal room, now covered with opus sectile on the walls, was now heated by an hypocaust. We can tentatively date this phase to the early 4th century.
SA2.2 - Phase 4
During phase 4 the tabernae openings were walled up and the whole property now opened only towards the south. During this phase, the floor level of the property was raised again and the apsidal room became now a subterranean space with a cross shaped plan. The rooms to the west of the apsidal room were partially buried and used for the installation of the hydraulic infrastructure that served the needs of the new property. The chronology of this phase is very difficult to establish, given the lack of stratigraphic information but can be tentatively placed between the 5th century and the time when the Medieval hospital was built.
SA2.2 - Phase 5
Phase 5 belongs to the construction of the Ospedale and features walls and foundations that have the same orientation of Corsia Folchi and can be dated by information provided by Scrinari on the pottery she found in the filling of the apsidal room, dating between 1300 and 1400 (Scrinari 1995: 189).

Above: Unpublished plan of the main phases identified on site (Ravasi 2021)
(Thea Ravasi, updated on 26/10/2023)
Scrinari, V. (1995), Il Laterano imperiale. II. Dagli Horti Domitiae alla Cappella Cristiana, Pontificio Istituto di Archeologia Cristiana.
Liverani P. (2004) L’area lateranense in età tardoantica e le origini del Patriarchio, Mélanges de l'École Française de Rome, Antiquité 116, 1: 17-49.
Aknowledgements
We wish to thank first and foremost colleagues at the Soprintendenza Speciale di Roma (Simona Morretta) and at the Azienda Ospedaliera San Giovanni Addolorata (Francesco Pontoriero, Maria Luisa Velardi,Cinzia Martini, Silvia Carrubba) for facilitating access to the structures.
We wish to thank Luigia Attilia and Antonella Ferrero of the Archivio ADA at Palazzo Altemps for facilitating access to Scrinari's archive.
- Archival research: Thea Ravasi, Paolo Liverani, Francesca Carboni
- Structural Analysis: David Heslop and Denise Heslop
- Database input: David Heslop and Denise Heslop
- Site interpretation and phasing: Thea Ravasi
- Scanning and data processing: Steve Kay, Elena Pomar, Alex Turner
- Mortar analysis: Mauro La Russa, Luciana Randazzo, Thea Ravasi, Sofia Vagnuzzi
Thea Ravasi (Last updated on 01/11/2023)








