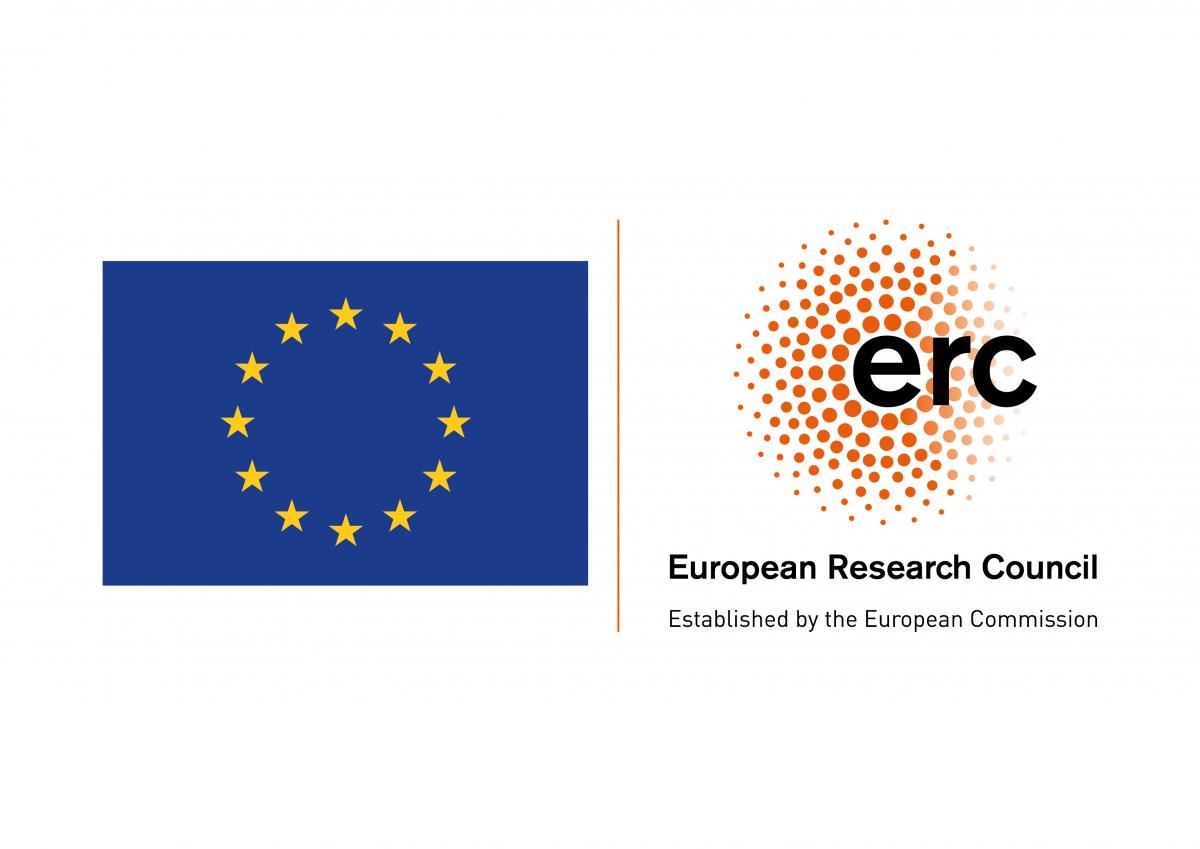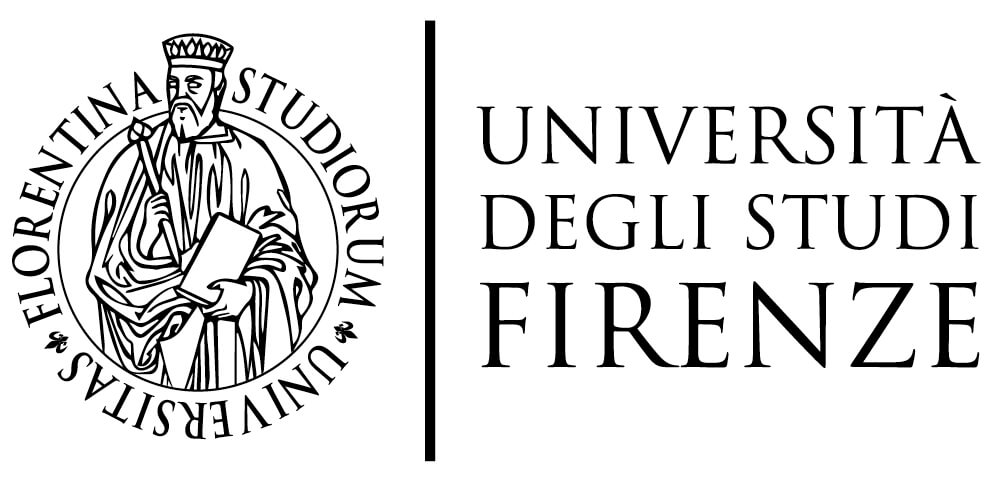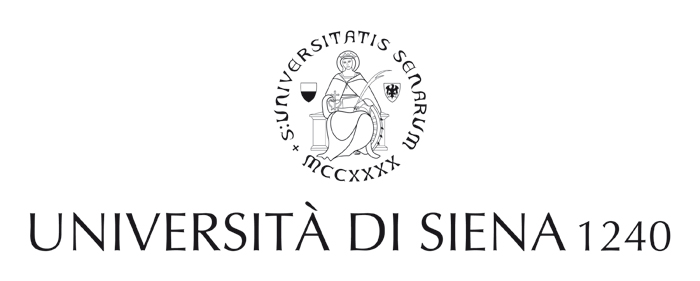SA2.1
Summary of main structural phases
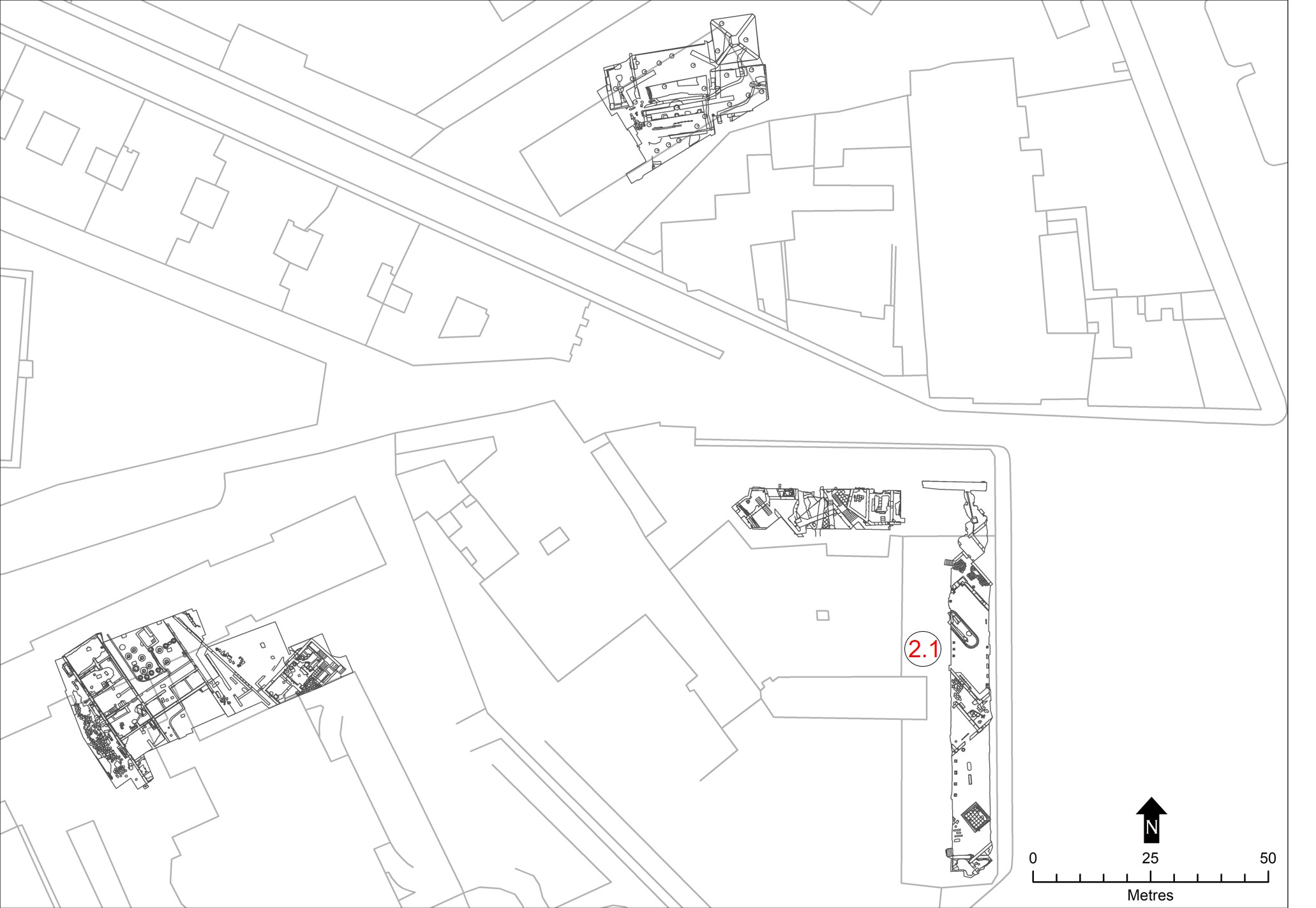
Above: Position of SA2.1 in the Ospedale di San Giovanni (Ravasi, Turner 2020)
SA2.1 - Phase 1
At this phase correspond a series of walls with opus reticulatum facing discovered in the southern part of Corsia Mazzoni and a semicircular nymphaeum to the north. The spaces likely belonged to an elite residence, with a nymphaeum and an opus sectile floor discovered just outside the eastern facade of Corsia Mazzoni. It is difficult to say if all the structures belonging to this phase are contemporary as their original stratigraphic relationships were never documented but it is worth saying that the nymphaeum and the opus sectile floor might be chronologically and functionally compatible. The back (northern) side of the nymphaeum, according to the plan signed by Gismondi, was finished and were possibly aligned to a space that was later occupied by a road.
The presence of the nymphaeum marks from the very beginning the presence of two main lines of development in the area, one east-west, made by the walls to the east of the nymphaeum and by the structures of Phase 1 in SA2.1, and one oriented SE-NW, marked by the nymphaeum itself and by the walls in opus reticulatum to the south. The space between these two bodies of structures is structurally empty and was likely occupied by an open space, built or unbuilt, following a model that is commonly found in first and second century villas: nymphaea might be opening onto a room, such as the nymphaeum of Trajan at his villa in Arcinazzo, but might also be opening onto an unbuilt garden, such as at Hadrian’s villa in Tivoli.
The orientation of the nymphaeum to the south west suggests that the entrance to the property might have been from there. The void of structures between the nymphaeum and the opus reticulatum structures seems to suggest a horti-like appearance of the property, with sparse constructions and open spaces in between.
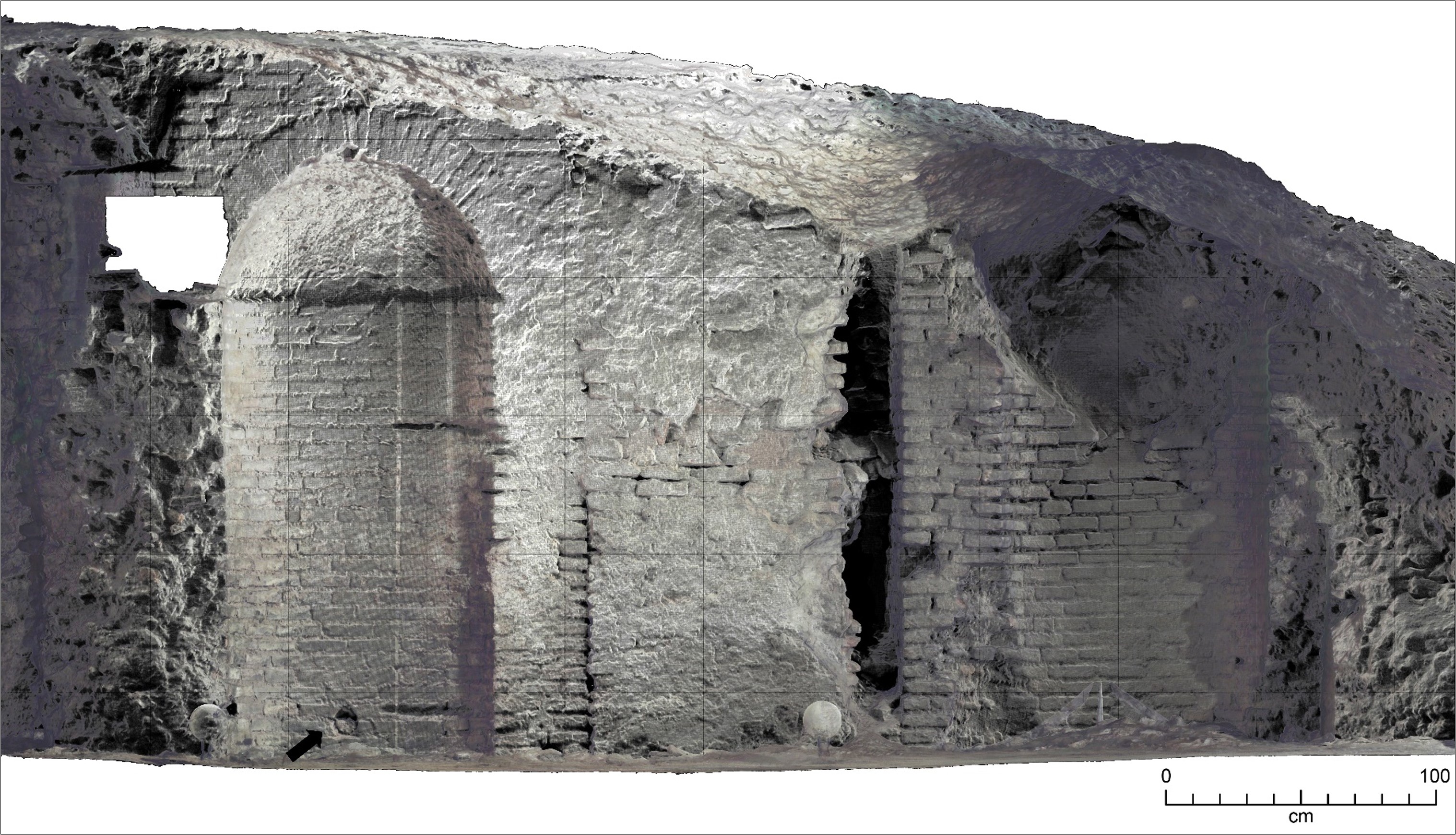 Pointcloud orthophoto of the surviving structures of the nymphaeum (Turner 2020)
Pointcloud orthophoto of the surviving structures of the nymphaeum (Turner 2020)
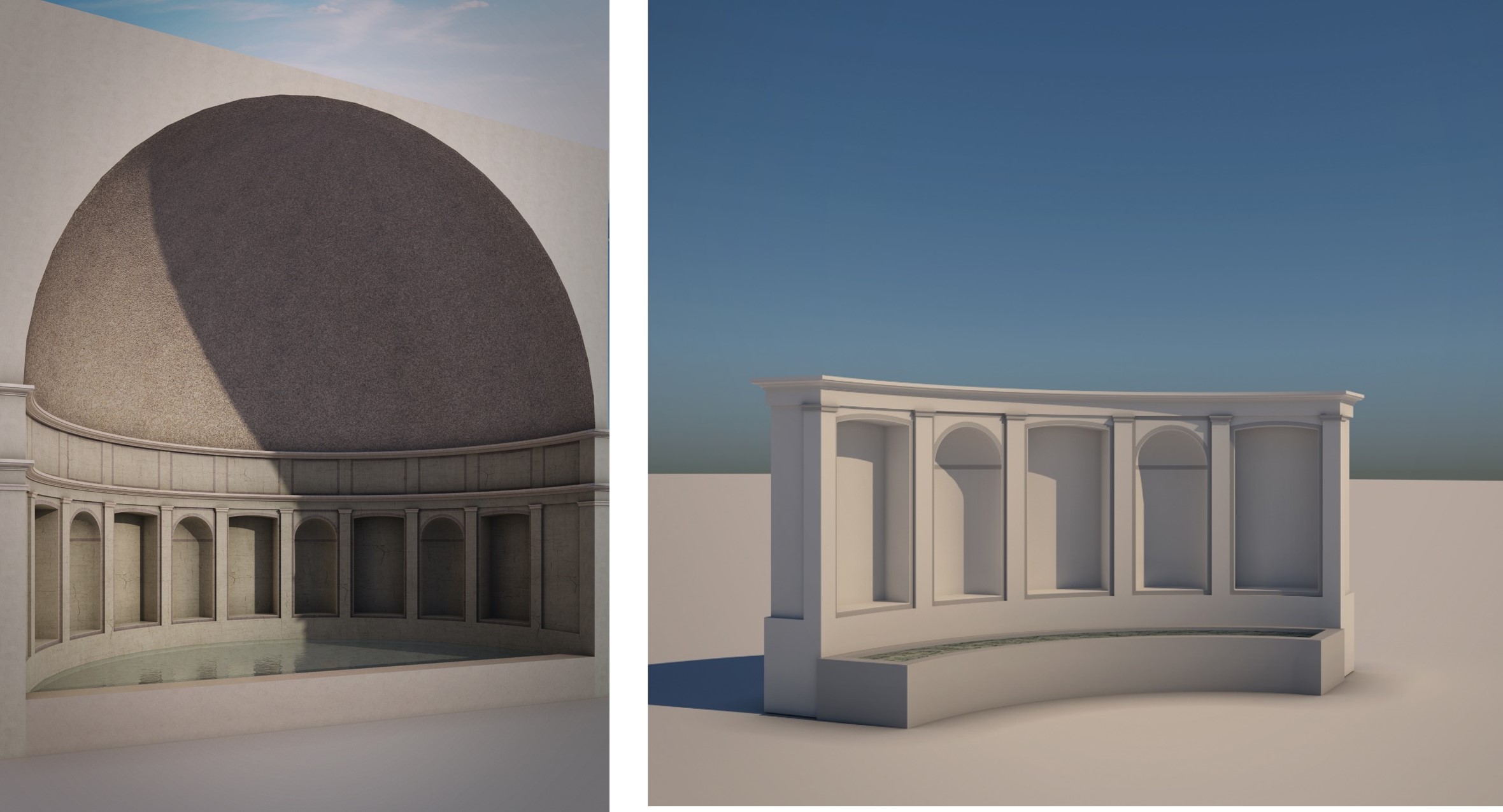 Rendered models of the nymphaeum based on the evidence available (Ravasi, Pewerett, 2020). Please check the arguments underpinning them on our Rome Transformed SCIEDOC platform.
Rendered models of the nymphaeum based on the evidence available (Ravasi, Pewerett, 2020). Please check the arguments underpinning them on our Rome Transformed SCIEDOC platform.
SA2.1 - Phase 2
During this phase the area to the north of the nymphaeum was transformed with the addition of a small fountain with a semi-circular basin and an opus spicatum floor. The space belonged to a non-residential unit and possibly opened onto a street to the north. It was also possibly delimited to the south by a large wall with opus testaceum facing and with a relieving arch was also discovered outside the eastern facade of the Ospedale.
SA2.1 - Phase 3
During phase 3, the nymphaeum was dismantled. The open spaces of the horti were used to build a house with a large porticoed area and a fountain in the centre. It is not clear if the opus sectile floor of the portico was put in place at this point or at a later moment. In the area to the north-east of the nymphaeum, the earlier fountain was dismantled, the ground floor was raised and a cobblestone surface was put in place. It is possible that the emptiness of the garden between the nymphaeum and the structures to the south was what triggered the construction of the large portico. The orientation of the portico followed the orientation of the existing structures, moving however the entrance to the property from west (where it might have originally opened, given the orientation of the nymphaeum) to the south east, where it is likely it was originally opening, given the position of the fountain in the portico.
SA2.1 - Phase 4
During phase 4, some entranceways of the portico were walled up while a new passageway was opened and the walls of the portico were decorated with opus sectile. At this point, the south-western corner of the portico had columns placed on raised pillars and a low parapet filled the intercolumniation. It is difficult to say if the columns belong to this phase or to phase 3.
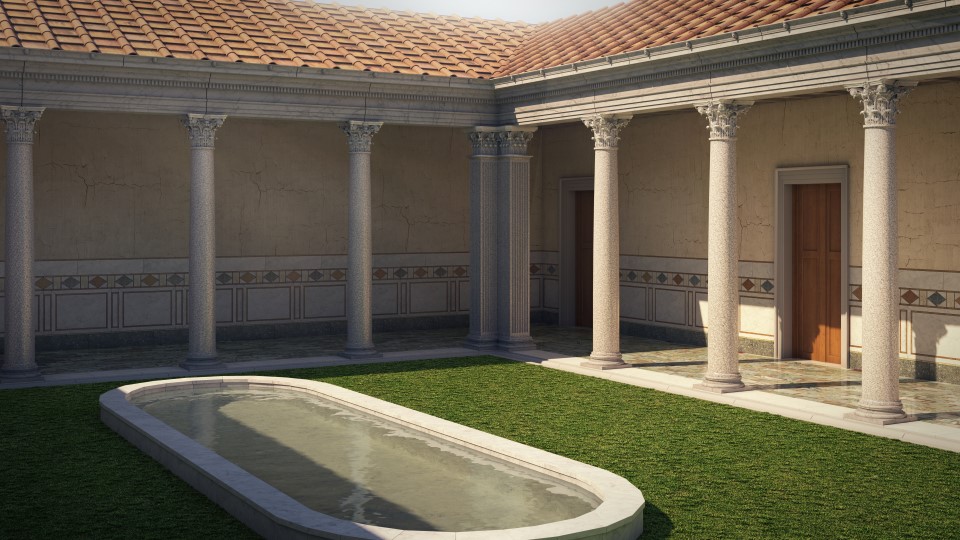
Rendered model of the the portico of the Late Antique residence, as a one storey structure with opus sectile wall and floor decoration (Ravasi, Pewerett, June 2020: unpublished). Please visit the Rome Transformed SCIEDOC page for more info.
SA2.1 - Phase 5
The portico’s decoration was removed and the floor was rised and covered by a floor made by recycled tiles. The fountain at the centre of the portico was dismantled and partially filled by very hard Roman concrete. A water pipe ran from the portico towards the fountain at the centre, where a cappuccina channel was constructed against the southern side of the fountain of the previous phase.
SA2.1 - Phase 6
During phase 6 the property and the portico were demolished and levelled and new structures (of which we have a very limited evidence) were built on a higher ground, cutting into the levelling with their foundations.
SA2.1 - Phase 7
Phase 7 corresponds to the foundation of the vault of corsia Mazzoni in the Ospedale.
Colini, A.M. (1944), Storia e topografia del Celio nell’antichità, Atti della Pontificia Accademia Romana di Archeologia, serie III, Memorie, 7. Vatican City, Tipografia Poliglotta Vaticana.
Liverani P. (2004) L’area lateranense in età tardoantica e le origini del Patriarchio, Mélanges de l'École Française de Rome, Antiquité 116, 1: 17-49.
Ravasi T., Haynes I.P., Peverett I. (2020), The nymphaeum of Corsia Mazzoni: from archaeological investigation to 3D visualisation, in Liverani P. and Martini C. (ed.), Rileggere il Laterano antico. Il rilievo 3D dell’Ospedale di S. Giovanni, Workshops proceedings (Rome, 29th november 2018), Firenze, Insegna del Giglio: 65-91.
Scrinari, V. (1969), Scavi sotto Sala Mazzoni all’Ospedale di S. Giovanni in Roma. Relazione preliminare, Rendiconti. Atti della Pontificia Accademia Romana di Archeologia, Serie III, XLI, Anno Accademico 1968-1969: 167-189.
Scrinari, V. (1995), Il Laterano imperiale. II. Dagli Horti Domitiae alla Cappella Cristiana, Pontificio Istituto di Archeologia Cristiana.
Aknowledgements
We wish to thank first and foremost colleagues at the Soprintendenza Speciale di Roma (Simona Morretta) and at the Azienda Ospedaliera San Giovanni Addolorata (Francesco Pontoriero, Maria Luisa Velardi,Cinzia Martini, Silvia Carrubba) for facilitating access to the structures.
We wish to thank Luigia Attilia and Antonella Ferrero of the Archivio ADA at Palazzo Altemps for facilitating access to Scrinari's archive.
- Archival research: Thea Ravasi, Paolo Liverani, Francesca Carboni
- Structural Analysis: David Heslop and Denise Heslop
- Database input: David Heslop and Denise Heslop
- Site interpretation and phasing: Thea Ravasi
- Scanning and data processing: Steve Kay, Elena Pomar, Alex Turner
- Architectural Decoration recording: Niccolo' Mugnai
- Mortar analysis: Mauro La Russa, Luciana Randazzo, Thea Ravasi, Sofia Vagnuzzi
Thea Ravasi (Last update 01/11/2023)

