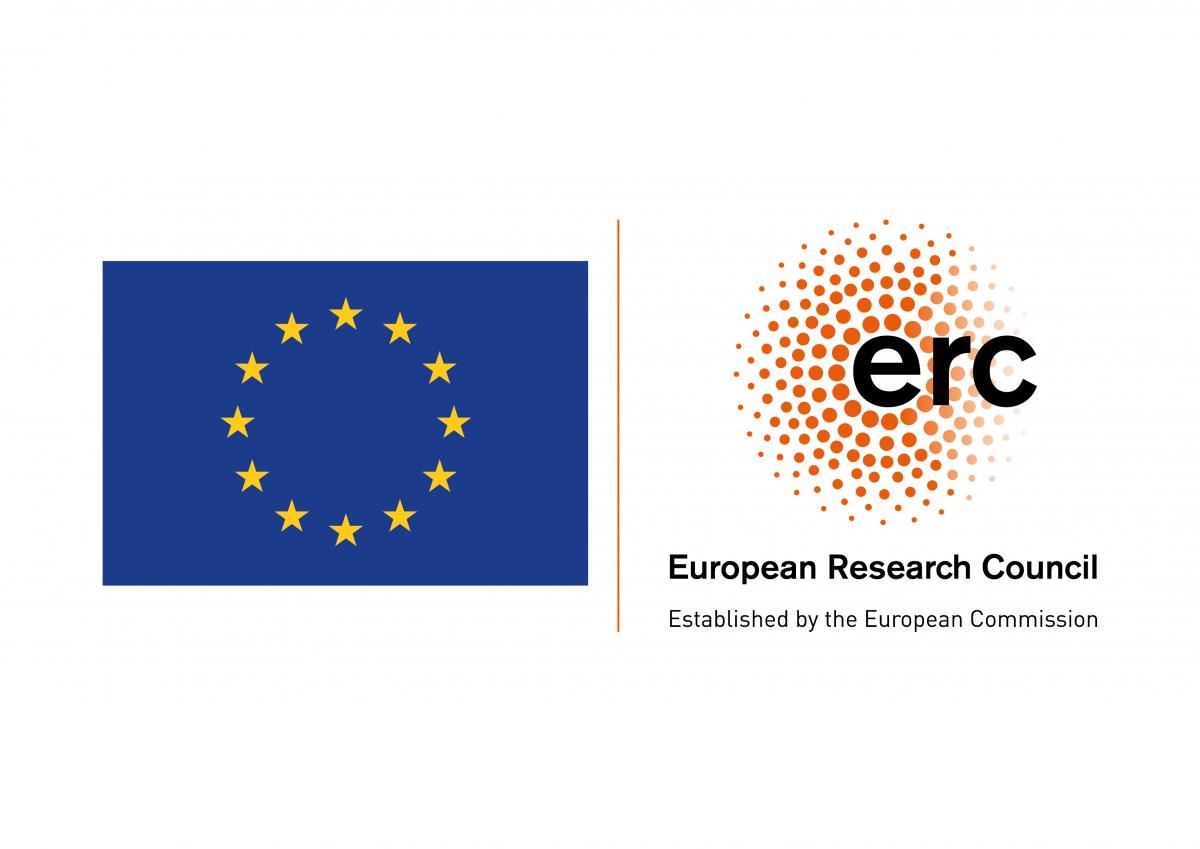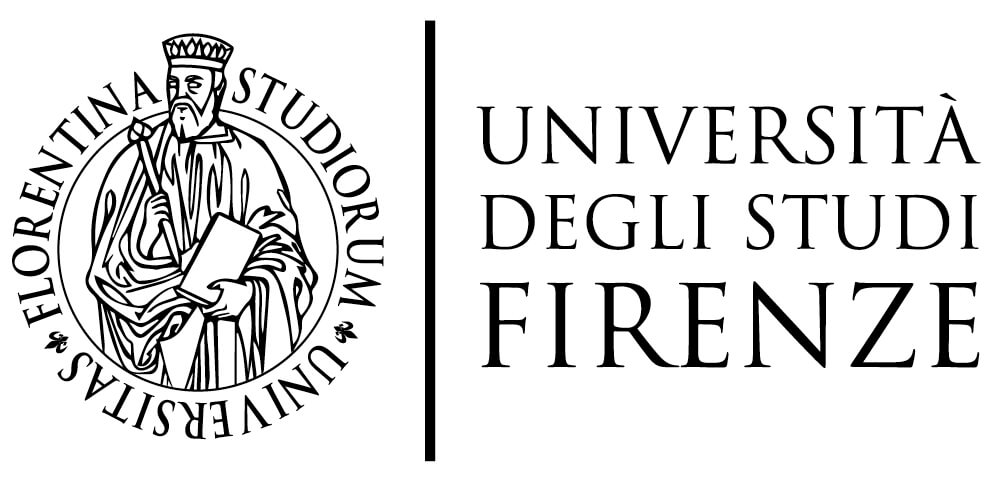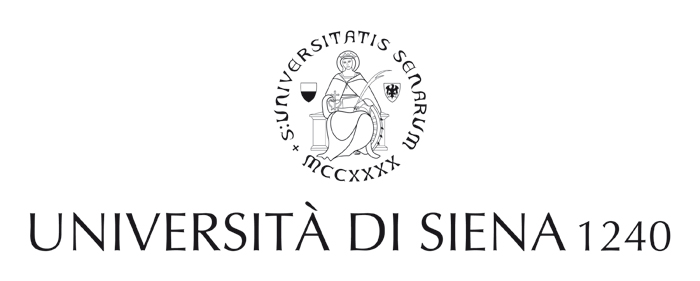About
Rome Transformed provides the first comprehensive study of the eastern Caelian, a vitally important quarter of Rome from the 1st to the 8th centuries. It does this by introducing a multidisciplinary approach that incorporates periods and specialisations normally examined in isolation. Three fundamental claims lie at the heart of the project’s approach:
The first is our view that, as cities and their suburbs are themselves 4D entities (the fourth dimension understood here as time), methods must be employed that allow the visualisation and interrogation of four-dimensional data. Traditional approaches, which tend to approach and present these spaces through two-dimensional plans risk obscuring vital aspects of their story.
The second is the belief that our research should have a long-term legacy not only for students of Rome, but also for city planning and heritage protection in the city. One of the important advantages of applying our methodology to Rome, including incorporating isolated elements of structural archaeology into the wider context of the city’s topography, is that it will become easier to predict and detect unexplored deposits, making city planning and future research easier. Rome Transformed is exploiting the possibilities offered by this new methodology to develop an innovative collaboration with Rome’s archaeology management system ArchaeoSITAR.
Our third claim is that attempts to advance key themes and debates in the development of the Rome and her suburbs must be grounded in a mastery of archaeological, architectural, historical and topographic detail. Not only does this require the comprehensive reappraisal of excavated sites, and a consistent pattern of documentation and analysis, it also demands extensive geophysical and bore hole survey of unexcavated areas of the search area. Only then, we believe, will it be possible to attempt the major new analysis of transformation we seek to deliver.
Watch the introductory video to Rome Transformed (click here)
In this section we outline the thinking that underpins our objectives, and which will, we believe, enable us to honour these convictions.
Objective 1: Visualising the buildings and spaces that made up the eastern Caelian.
A peculiarity of this part of Rome is that while the locations and roles of these structures have been discussed extensively in the academic literature, their appearance is generally only poorly understood. Relatively few have been visualised in any detail. Yet a detailed understanding of the appearance of these key structures, rooted in the documentary and archaeological data, is essential to advance our understanding of the interplay of ideas and architecture in the Classical, Late Antique and Early Medieval World. We discuss our methodology in further detail below, but in summary for each structure we combine laser scanning, photogrammetry and/or Structure from Motion photography (the latter drone enabled), within our programme of structural analysis. Where appropriate this is further integrated within our programme of geophysical survey, facilitating the generation of what we term ‘three-tier visualisation’, namely 3D models that integrate visible structural remains and related sub-surface anomalies detected by our radar teams. Once structural analysis has reached a sufficiently advanced stage, we enter what we term the ‘provocation’ phase, in this phase we use architectural visualisation software to develop concept models of the structures we are examining. This process forces us to make explicit the assumptions we make about form and function, and the gaps in our understanding. Amongst other benefits, it helps guarantee that our interpretations are actually structurally viable. In keeping with our commitment to bring transparency to the analytical process, and as part of our commitment to honouring the protocol established by the Seville and London Charter for the Computer-Based Visualisation of Cultural Heritage, widely recognised as the reference protocol to which heritage visualisation processes and outputs should be referred, we document the sources of evidence and interpretative steps taken in generating these models through a version of the SCIEDOC system developed in association with the original creators of SCIEDOC at Digital Design Unit of the Technische Universität Darmstadt. Augmented by a series of conferences, workshops and open access resources, we are able to use our visualisations as ‘provocations’, as worked examples accessible to challenge, debate and augmentation by the wider community. And indeed, the term ‘provocation’ is fundamental to our thinking. We recognise the dangers in presenting visualisations as somehow the end result of a process, or worse still a claim to have discovered the precise original appearance of a structure, for members of the Rome Transformed team visualisations are rather a means to provoke and facilitate deeper and ever more refined analysis.
Understanding these structures and spaces in their immediate setting is crucial to analysis, but also much harder than might be assumed. Achieving it requires that buildings are fully considered in both their geographical and chronological setting. Regarding the former, it is important to note that our research area has not previously been subjected to an integrated environmental assessment, something we believe to be of critical importance. Furthermore, up until now it has been impossible for key, often dramatic, changes in the ground surface-levels of the Caelian to be mapped. Such changes need to be understood if relationships between buildings and spaces are to be properly appreciated. Understanding the spatial context is also important for wider scholarship because it both ensures that the focus is not exclusively on elite and/or monumental structures, but that more mundane, quotidian spaces are also incorporated into the analysis. With regards to the chronological dimension, this too is complex. The form and function of structures here was often influenced either practically and/or ideologically by what preceded them, as well as what lay around them. Understanding the relationship between successive structures in a given area is essential for the future of research because it avoids the classic risk of divorcing the earlier history of the city from its later life. Another example illustrates the importance of this approach. Examining the barracks of the horse guards in isolation leaves unexamined vital questions about these forts and their relationship for plans for a new city quarter, and the development of a new palace complex at the Sessorian, all engineered at the same time. What threats were perceived? How were they managed under the new order? Examining them only in the context of their contemporary structures, meanwhile, would mean that the significance of their demolition for the creation of Constantine’s new Christian basilica complex could too easily be overlooked. Was the Christianisation of a space formally dedicated to the military power base of his predecessors a symbolic statement or did other factors determine the location?
To make our cross-cutting research into the built environment of the eastern Caelian accessible to all, we are producing a series of technical reports on all of the major building complexes that comprise the research area.
Objective 2: Modelling key transformations.
The notion of transformation has a long and rich history in the study of the Roman world and of the city of Rome in particular, it is important, therefore, to be explicit about what we mean by it here. While our research will, we hope, be of interest to all those interested in the history of Rome, there are episodes which we are singling out for attention. These are transformative moments when the built environment of the quarter articulates and promotes profound political, military/security and religious change. Repeatedly developments in the Eastern Caelian foreshadowed developments that were to resonate across the Mediterranean World.
We seek to integrate architectural, artistic, environmental, and geographical evidence to model these transformations, and to understand how they choreographed movement within the changing cityscape and suburbs. The configuration of built space and its decoration was crucial to the way that audiences with emperors and, later, popes were orchestrated, a dynamic interwoven with power-politics. It reveals too the way perceived threats within and without the city were mitigated, and the way in which acts of worship were enacted. The importance to scholarship of focussing on these transformations and the use of space within them is two-fold. None of these transformations has been examined in this level of detail before, and accordingly no attempt has been made to evaluate fully what each owed to its predecessors.
Our methodology here builds from that which advances our first objective, the study of individual buildings and spaces. Summarised, it proceeds as follows, working initially from a high-resolution digital ground surface model, we use a 3D Geographical Information System (GIS), populated by data both from the specific structural studies discussed above, and from an integrated programme of large area geophysics (consisting mainly of Ground Penetrating Radar (GPR) and Electrical Resistance Tomography (ERT)) and bore hole survey. Our suite of prospection methods will allow us to map anomalies with varying degrees of resolution down to depths of 20 metres. In addition to illuminating the density, character and range of structural archaeology, this data informs the positioning of bore holes for optimal recovery of environmental analysis and for further characterisation of variations in ancient ground surfaces. The importance of these two points to understanding transformation cannot be underestimated, but the significance of the second should be stressed for those less familiar with the topography of the Caelian. Between the first and eighth centuries CE there were dramatic changes, in some cases changes of well over eight metres, in parts of this area, and of course there were still further changes thereafter. In some areas the first century ground surface may lie as far as 14 or 15 m below the modern ground surface. Understanding these changes is vital to understanding the temporal and structural relationships that existed in the quarter, especially if we wish to understand the interconnected nature of key transformations, but here as elsewhere, detailed 3D models of ancient ground surfaces have not previously been built. As in all that we do, careful integration of this process with archival analysis, ranging from historical cartography to legacy data from earlier archaeological interventions, is fundamental to the analytical process.
In adopting this approach, we are applying the same process of provocation to large area visualisation as to individual structures and aim therefore to advance not only research into this area, but also research methodologies for large and complex archaeological environments.
To illustrate the sort of transformations we are examining it will be useful to offer some examples here. A key transformation took place in the early imperial period. This was a time that swathes of the countryside were subsumed into the city, the quasi-rural ideal of the elite became part of the urban fabric, and the imperial family intensified its accumulation of suburban properties. This shift marks a major adjustment in the environment of the Eastern Caelian and its exploitation. The study of Rome’s peripheries and the relationship between the city and its suburbs are rightly major and vibrant research areas in their own right, and we believe that close analysis of this transformation within the project will make a valuable contribution to this growing field.
Dramatic change took place under the Severan dynasty marking another major transformation. This involved a wholesale redevelopment of the area’s infrastructure to sustain a new urban quarter and a palace complex, the Sessorian. It was also, not coincidentally, a time of unprecedented militarization of the city, the number of soldiers serving in Rome doubled, and new buildings had to be built to accommodate them. The Eastern Caelian quarter was the epicentre of this development and is ideal for examining the new forms of military/security apparatus that evolved. Septimius Severus represented himself as Restitutor Urbis, restorer of the city, and much of his work did indeed involve redevelopment of fire-damaged areas elsewhere in Rome, but in the Eastern Caelian – away from those area – we see multiple new initiatives, by no means all of which are linked to palaces and soldiers.
The construction of the Aurelian Wall in the late 3rd century provides another key instance of transformation. In the Eastern Caelian it marked a major shift in the cityscape, truncating major monuments of the Severan era. Our work here includes attempts to determine the impact of the Wall on access routes and settlement density on the quarter.
The development of what was to become a characteristic feature of Late Antique cities marks a further transformation. It began with the creation of an explicitly Christian public architecture. The foundation of the world’s first Cathedral by Constantine in the Eastern Caelian triggered an array of developments that remodelled this part of the city, and which were swiftly emulated across the Roman world. With the area established as the heart of Christian Rome, a multiplicity of new ecclesial structures emerged here. Their form, growth and influence are all themes of enduring concern, but so too is their interplay with other pre-existing elements of the city fabric.
Characterising transformation in the fifth through seventh centuries is only partly, of course, a matter of examining the evolving consequences of the location of both the Lateran Basilica and the development of the Basilica of the Holy Cross in the area. It concerns more than just documenting the real and imagined consequences of the repeated incursions and sackings that punctuate the historical narrative. Integral to our approach, as noted, is further analysis of the environmental and here as elsewhere, we will be looking to this data to help illuminate the scale and consequences of change in Rome’s story.
Our study of transformation culminates c. 800 with the changes that characterised early medieval Rome and most especially, the growth of the episcopal palace and seat of Papal governance that the greatest rulers of the age would seek to emulate.
Objective 3: Delivering an interdisciplinary reappraisal of eight centuries of the Caelian.
Objective 3 builds upon Objectives 1 and 2, and on the ongoing dialogue between both the inter-disciplinary specialists within the project and the wider scholarly community. It will culminate in a monograph study of the research area.
Work towards this objective will also benefits from the input of three cross-cutting doctoral projects which seek to investigate distinct aspects of eastern Caelian’s story over time.
- PhD 1 ‘Sustaining Rome: The supply and use of water in the Eastern Caelian, Rome 1st to 8thcenturies CE’ , brings together skills from hydrology, hydraulic engineering and water modelling together with archaeological analysis to explore water supply to south-east Rome and beyond. Drawing on the rich evidence from the study region for water-related infrastructure, from pipes and cisterns, through drains, latrines and bath systems, through to major sections of the Claudio-Neronian aqueduct, this PhD will offer an important new perspective on the role of water is sustaining success transformations of the city.
- PhD2 ‘Rome Transformed: Comparative cost analysis of major construction projects in the Eastern Caelian 1st to 8th centuries CE’, builds on a growing body of work on the economics of major construction projects in antiquity, the foremost of which is DeLaine’s (1997) pioneering work on the Baths of Caracalla. It will do this in part by exploiting both new architectural and project management software, with material derived from the project’s comprehensive structural analysis programme.
- PhD3 ‘The environmental impact of political, military and religious changes in the Eastern Caelian, Rome 1st to 8th centuries CE’, combines insights from environmental archaeology and physical geography and data from the project’s programme of environmental analysis to illuminate the interplay between the natural environment, resource exploitation and successive transformations of the city.
Ian Haynes








